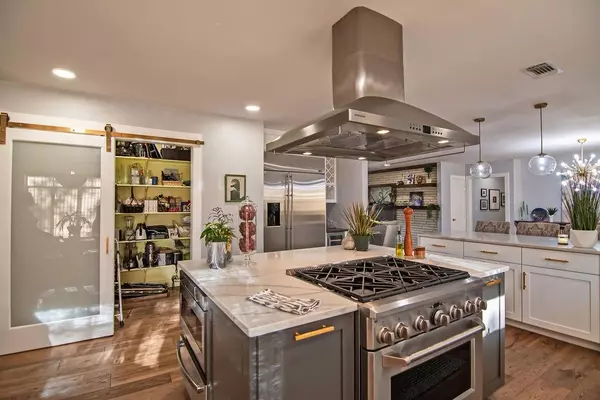$700,000
For more information regarding the value of a property, please contact us for a free consultation.
3 Beds
3 Baths
3,300 SqFt
SOLD DATE : 02/15/2024
Key Details
Property Type Single Family Home
Listing Status Sold
Purchase Type For Sale
Square Footage 3,300 sqft
Price per Sqft $196
Subdivision Walnut Hill
MLS Listing ID 21141809
Sold Date 02/15/24
Style Ranch
Bedrooms 3
Full Baths 3
Year Built 1954
Annual Tax Amount $8,902
Tax Year 2022
Lot Size 0.432 Acres
Acres 0.4315
Property Description
Built in 1954, this classic mid-century had a complete remodel in 2018. Full of light and open living, this home is top of the line. New wood floors and walls opened. This house is perfect for casual or formal living and entertaining. It sits on almost 1/2-acre lot with majestic oak trees in the back yard. The front entrance was built with beautiful redwood stain and lighted steps, which take you to the front entry. The living room is light and right with large windows, stone wall, fireplace and custom mantle and storage. The dining room is open to the living room. The kitchen is a cook's dream complete with built-in refrigerator, microwave drawer, warming drawer, 6 burner gas stove and wine cooler. Also included are two islands, a large banquette and benches that open for additional storage, and a large walk-in pantry. The utility room holds washer and dryer, bend, sink and refrigerator. The main bedroom is a beautiful size and includes a large walk-in closet and ensuite bathroom.
Location
State TX
County Washington
Rooms
Bedroom Description All Bedrooms Down
Other Rooms 1 Living Area, Formal Dining, Home Office/Study, Kitchen/Dining Combo, Living/Dining Combo, Utility Room in House
Master Bathroom Primary Bath: Separate Shower
Den/Bedroom Plus 3
Kitchen Breakfast Bar, Island w/ Cooktop, Island w/o Cooktop, Kitchen open to Family Room, Pots/Pans Drawers, Soft Closing Cabinets, Soft Closing Drawers, Under Cabinet Lighting, Walk-in Pantry
Interior
Interior Features Window Coverings, Dry Bar, Fire/Smoke Alarm, Formal Entry/Foyer, Refrigerator Included
Heating Central Electric, Zoned
Cooling Central Electric, Zoned
Flooring Wood
Fireplaces Number 1
Fireplaces Type Gas Connections
Exterior
Exterior Feature Not Fenced, Patio/Deck, Porch, Private Driveway, Satellite Dish, Sprinkler System, Storage Shed
Carport Spaces 3
Roof Type Composition
Street Surface Asphalt,Curbs
Private Pool No
Building
Lot Description Subdivision Lot
Faces East
Story 1
Foundation Pier & Beam, Slab
Lot Size Range 1/4 Up to 1/2 Acre
Sewer Public Sewer
Water Public Water
Structure Type Stone,Wood
New Construction No
Schools
Elementary Schools Bisd Draw
Middle Schools Brenham Junior High School
High Schools Brenham High School
School District 137 - Brenham
Others
Senior Community No
Restrictions No Restrictions
Tax ID R26164
Ownership Full Ownership
Energy Description Ceiling Fans,Energy Star Appliances,HVAC>13 SEER
Acceptable Financing Cash Sale, Conventional
Tax Rate 1.832
Disclosures Owner/Agent, Sellers Disclosure
Listing Terms Cash Sale, Conventional
Financing Cash Sale,Conventional
Special Listing Condition Owner/Agent, Sellers Disclosure
Read Less Info
Want to know what your home might be worth? Contact us for a FREE valuation!

Our team is ready to help you sell your home for the highest possible price ASAP

Bought with Round Top Real Estate

"My job is to find and attract mastery-based agents to the office, protect the culture, and make sure everyone is happy! "
tricia@triciaturnerproperties.com
10419 W Hidden Lake Ln, Richmond, Texas, 77046, United States






