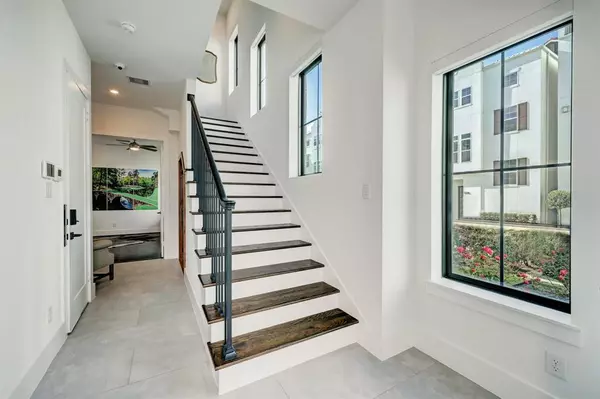$900,000
For more information regarding the value of a property, please contact us for a free consultation.
3 Beds
3.1 Baths
3,188 SqFt
SOLD DATE : 02/15/2024
Key Details
Property Type Single Family Home
Listing Status Sold
Purchase Type For Sale
Square Footage 3,188 sqft
Price per Sqft $274
Subdivision Alys Park
MLS Listing ID 92250086
Sold Date 02/15/24
Style Contemporary/Modern,Traditional
Bedrooms 3
Full Baths 3
Half Baths 1
HOA Fees $165/ann
HOA Y/N 1
Year Built 2018
Annual Tax Amount $16,223
Tax Year 2023
Lot Size 2,074 Sqft
Acres 0.0476
Property Description
Exceptional Modern Luxury BRICK home nestled in a quiet GATED community inside the loop. Feat clean lines & high-end finishes, this home has an elevator (2023) to all floors, Control4 System, auto window coverings, 400+ bottle wine rm, PLUS a 3-car tandem garage. 1st flr guest suite/office w a built-in Murphy bed, ensuite bath & walk-in closet. Sprawling open 2nd flr living, dining, & kitchen spaces w a well-appointed chef’s kitchen w ceiling height cabinetry, balcony w gas con, quartz counters, designer light fixtures, wall of lighted cabinets/shelves, stone gas-log fp flanked by board & batten finish & soaring 12’ ceilings. 3rd flr primary w custom-fitted closet, secondary bdrm/ensuite bath, & coffee bar/bev cooler. Corner location boasts an abundance of light; overlooks tranquil water feat & 6 guest pkg spaces. Addit: LED lighting, solar panels (owned),& sec cameras. Views of Houston’s vibrant skyline w prox to DT, Memorial Park, chic eateries, entertainment, & more. All per seller.
Location
State TX
County Harris
Area Rice Military/Washington Corridor
Rooms
Bedroom Description 1 Bedroom Down - Not Primary BR,En-Suite Bath,Primary Bed - 3rd Floor,Walk-In Closet
Other Rooms 1 Living Area, Family Room, Kitchen/Dining Combo, Living Area - 2nd Floor, Living/Dining Combo, Utility Room in House, Wine Room
Master Bathroom Half Bath, Primary Bath: Double Sinks, Primary Bath: Jetted Tub, Primary Bath: Separate Shower, Secondary Bath(s): Tub/Shower Combo, Vanity Area
Den/Bedroom Plus 3
Kitchen Breakfast Bar, Island w/o Cooktop, Kitchen open to Family Room, Pots/Pans Drawers, Under Cabinet Lighting, Walk-in Pantry
Interior
Interior Features Alarm System - Owned, Dry Bar, Dryer Included, Elevator, Fire/Smoke Alarm, Formal Entry/Foyer, High Ceiling, Refrigerator Included, Washer Included, Window Coverings, Wired for Sound
Heating Central Gas
Cooling Central Electric
Flooring Tile, Wood
Fireplaces Number 1
Fireplaces Type Gas Connections, Gaslog Fireplace
Exterior
Exterior Feature Controlled Subdivision Access, Covered Patio/Deck, Exterior Gas Connection
Garage Attached Garage, Tandem
Garage Spaces 3.0
Garage Description Additional Parking, Auto Garage Door Opener
Roof Type Aluminum
Street Surface Concrete
Accessibility Automatic Gate
Private Pool No
Building
Lot Description Patio Lot
Faces North
Story 3
Foundation Slab
Lot Size Range 0 Up To 1/4 Acre
Sewer Public Sewer
Water Public Water
Structure Type Brick
New Construction No
Schools
Elementary Schools Memorial Elementary School (Houston)
Middle Schools Hogg Middle School (Houston)
High Schools Lamar High School (Houston)
School District 27 - Houston
Others
HOA Fee Include Grounds,Limited Access Gates,Other
Senior Community No
Restrictions Deed Restrictions
Tax ID 136-458-001-0015
Ownership Full Ownership
Energy Description Ceiling Fans,Digital Program Thermostat,Energy Star Appliances,Energy Star/CFL/LED Lights,Energy Star/Reflective Roof,High-Efficiency HVAC,HVAC>13 SEER,Insulated Doors,Insulated/Low-E windows,Insulation - Batt,North/South Exposure,Radiant Attic Barrier,Solar Panel - Owned,Solar PV Electric Panels
Acceptable Financing Cash Sale, Conventional
Tax Rate 2.2019
Disclosures Sellers Disclosure
Listing Terms Cash Sale, Conventional
Financing Cash Sale,Conventional
Special Listing Condition Sellers Disclosure
Read Less Info
Want to know what your home might be worth? Contact us for a FREE valuation!

Our team is ready to help you sell your home for the highest possible price ASAP

Bought with Laura Collins, Broker

"My job is to find and attract mastery-based agents to the office, protect the culture, and make sure everyone is happy! "
tricia@triciaturnerproperties.com
10419 W Hidden Lake Ln, Richmond, Texas, 77046, United States






