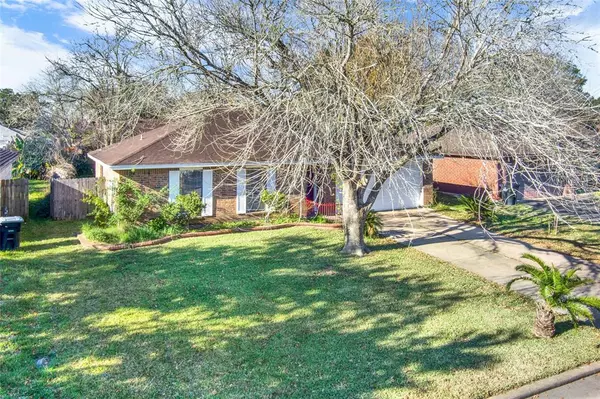$233,000
For more information regarding the value of a property, please contact us for a free consultation.
3 Beds
2 Baths
1,304 SqFt
SOLD DATE : 02/15/2024
Key Details
Property Type Single Family Home
Listing Status Sold
Purchase Type For Sale
Square Footage 1,304 sqft
Price per Sqft $172
Subdivision Deer Trail
MLS Listing ID 27847893
Sold Date 02/15/24
Style Traditional
Bedrooms 3
Full Baths 2
Year Built 1993
Annual Tax Amount $4,903
Tax Year 2023
Lot Size 7,013 Sqft
Acres 0.161
Property Description
Welcome to Deer Trail Subdivision in Alvin! Built in 1993, this traditional style 3 bedrooms 2 bathrooms home offers ample space for comfortable living. Step inside and be greeted by tile designed flooring and fresh paint that create a warm and inviting atmosphere. The open living area provides for entertaining guests or spending quality time with loved ones. The primary bedroom features a walk-in closet supplying sufficient storage. The bathrooms have been beautifully updated with modern tiled showers adding a luxurious touch. Outside delivers a fenced backyard for family, friends and pets. Host barbecues or relax in your own oasis. The 2 car attached garage and double wide driveway ensures ample parking. Located in highly rated Alvin school district and with quick access to FM 1462, home is conveniently situated for easy commuting and access to amenities. Don't miss out on the opportunity to make this house your home!
Location
State TX
County Brazoria
Area Alvin South
Rooms
Bedroom Description All Bedrooms Down,Walk-In Closet
Other Rooms 1 Living Area, Living Area - 1st Floor, Utility Room in Garage
Master Bathroom Primary Bath: Tub/Shower Combo, Secondary Bath(s): Tub/Shower Combo
Den/Bedroom Plus 3
Interior
Interior Features High Ceiling, Refrigerator Included
Heating Central Gas
Cooling Central Gas
Flooring Tile
Exterior
Exterior Feature Back Yard Fenced
Garage Attached Garage
Garage Spaces 2.0
Garage Description Double-Wide Driveway
Roof Type Composition
Street Surface Concrete,Curbs
Private Pool No
Building
Lot Description Subdivision Lot
Story 1
Foundation Slab
Lot Size Range 0 Up To 1/4 Acre
Sewer Public Sewer
Water Public Water
Structure Type Brick,Wood
New Construction No
Schools
Elementary Schools Nelson Elementary School (Alvin)
Middle Schools Alvin Junior High School
High Schools Alvin High School
School District 3 - Alvin
Others
Senior Community No
Restrictions Deed Restrictions
Tax ID 3270-0207-000
Ownership Full Ownership
Energy Description Ceiling Fans,Digital Program Thermostat
Acceptable Financing Cash Sale, Conventional, FHA, VA
Tax Rate 2.4925
Disclosures Mud, Sellers Disclosure
Listing Terms Cash Sale, Conventional, FHA, VA
Financing Cash Sale,Conventional,FHA,VA
Special Listing Condition Mud, Sellers Disclosure
Read Less Info
Want to know what your home might be worth? Contact us for a FREE valuation!

Our team is ready to help you sell your home for the highest possible price ASAP

Bought with Bacon Realty Group LLC

"My job is to find and attract mastery-based agents to the office, protect the culture, and make sure everyone is happy! "
tricia@triciaturnerproperties.com
10419 W Hidden Lake Ln, Richmond, Texas, 77046, United States






