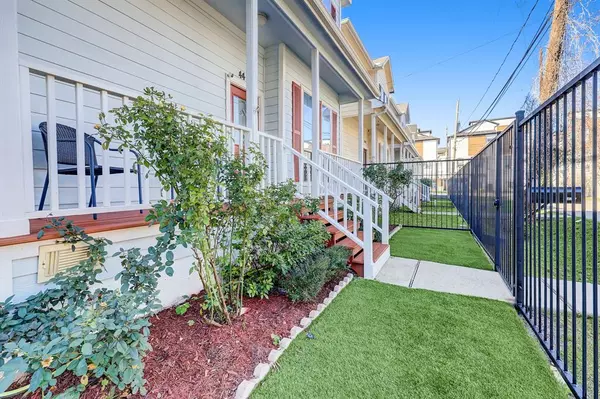$345,000
For more information regarding the value of a property, please contact us for a free consultation.
2 Beds
2.1 Baths
1,254 SqFt
SOLD DATE : 02/15/2024
Key Details
Property Type Single Family Home
Listing Status Sold
Purchase Type For Sale
Square Footage 1,254 sqft
Price per Sqft $269
Subdivision Patterson Ave Carriage D Hm
MLS Listing ID 21310637
Sold Date 02/15/24
Style Traditional
Bedrooms 2
Full Baths 2
Half Baths 1
Year Built 2004
Annual Tax Amount $5,358
Tax Year 2022
Lot Size 1,596 Sqft
Acres 0.0366
Property Description
Come fall in love with this adorable patio home located just mere minutes from the Washington Corridor and all the restaurants, bars, shopping, and activities that it has to offer. This picturesque and well-maintained home features 2 bedrooms, 2 1/2 baths, a fully fenced yard and has wonderful curb appeal. The front of the home is gated and features a front porch adorned with meticulously manicured landscaping. The interior of the home has large windows and light finishes making it bright and airy. Spacious den opens to the kitchen with stainless appliances and breakfast bar. Both bedrooms are upstairs, the primary features a nice walk-in closet and generously sized ensuite bath with glass shower and soaking tub. Fenced in back patio is a great space for relaxing or dining. Minutes to downtown, Uptown Park, Memorial Park, and all major freeways. Make your appointment to see today!
Location
State TX
County Harris
Area Rice Military/Washington Corridor
Rooms
Bedroom Description All Bedrooms Up,En-Suite Bath,Primary Bed - 2nd Floor,Walk-In Closet
Other Rooms 1 Living Area, Den, Living Area - 1st Floor, Utility Room in House
Master Bathroom Half Bath, Primary Bath: Double Sinks, Primary Bath: Separate Shower, Primary Bath: Soaking Tub, Secondary Bath(s): Tub/Shower Combo
Kitchen Breakfast Bar, Kitchen open to Family Room
Interior
Interior Features Alarm System - Owned, Crown Molding, Dryer Included, Fire/Smoke Alarm, High Ceiling, Refrigerator Included, Washer Included, Window Coverings
Heating Central Electric
Cooling Central Electric
Flooring Carpet, Tile, Vinyl
Exterior
Exterior Feature Back Yard, Back Yard Fenced, Patio/Deck, Porch
Garage Attached Garage
Garage Spaces 1.0
Garage Description Auto Garage Door Opener, Single-Wide Driveway
Roof Type Composition
Street Surface Concrete
Private Pool No
Building
Lot Description Patio Lot
Faces North
Story 2
Foundation Pier & Beam
Lot Size Range 0 Up To 1/4 Acre
Sewer Public Sewer
Water Public Water
Structure Type Cement Board
New Construction No
Schools
Elementary Schools Memorial Elementary School (Houston)
Middle Schools Hogg Middle School (Houston)
High Schools Heights High School
School District 27 - Houston
Others
Senior Community No
Restrictions Deed Restrictions
Tax ID 124-919-001-0004
Ownership Full Ownership
Energy Description Ceiling Fans,Digital Program Thermostat
Acceptable Financing Cash Sale, Conventional
Tax Rate 2.2019
Disclosures Sellers Disclosure
Listing Terms Cash Sale, Conventional
Financing Cash Sale,Conventional
Special Listing Condition Sellers Disclosure
Read Less Info
Want to know what your home might be worth? Contact us for a FREE valuation!

Our team is ready to help you sell your home for the highest possible price ASAP

Bought with Compass RE Texas, LLC - Houston

"My job is to find and attract mastery-based agents to the office, protect the culture, and make sure everyone is happy! "
tricia@triciaturnerproperties.com
10419 W Hidden Lake Ln, Richmond, Texas, 77046, United States






