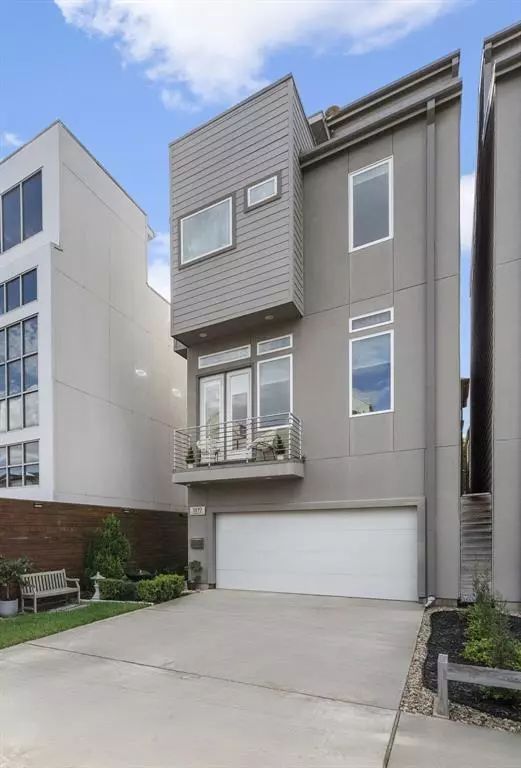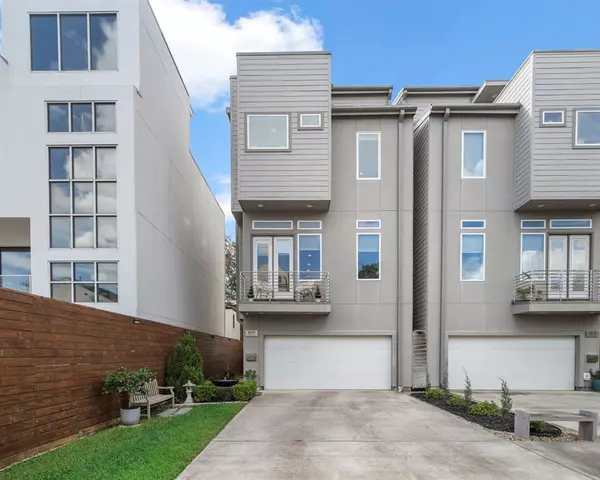$589,000
For more information regarding the value of a property, please contact us for a free consultation.
4 Beds
3.1 Baths
2,414 SqFt
SOLD DATE : 02/12/2024
Key Details
Property Type Single Family Home
Listing Status Sold
Purchase Type For Sale
Square Footage 2,414 sqft
Price per Sqft $242
Subdivision Utah Street Court
MLS Listing ID 94711552
Sold Date 02/12/24
Style Contemporary/Modern
Bedrooms 4
Full Baths 3
Half Baths 1
Year Built 2014
Annual Tax Amount $9,280
Tax Year 2022
Lot Size 1,798 Sqft
Acres 0.0413
Property Description
The epitome of luxury living, this extraordinary 4-story gem is impeccably designed & boasts timeless elegance w/Bamboo wood flooring throughout. 3 bedrooms offer the ultimate comfort with en-suite baths. The heart of this showpiece lies on the second floor, where an open floor plan invites the utmost in entertaining. The kitchen is truly a culinary dream featuring oversized island w/breakfast bar, ss appliances, 5-burner gas stove & captivating plate glass windows for a host of natural light. An exceptional feature is the back covered patio with adjoining grass section enclosed w/gorgeous stained privacy fence. The 'WOW' factor doesn’t stop here though! Travel to the top floor for a 4th bedroom/media room along w/roof top balcony & view of the Houston skyline. Additional storage can be found on the top level w/closet & open attic access. Truly the perfect location to Memorial Park & local restaurants w/superb access to I-10 & downtown. All the best of city living at your fingertips!
Location
State TX
County Harris
Area Rice Military/Washington Corridor
Rooms
Bedroom Description 1 Bedroom Down - Not Primary BR,En-Suite Bath,Primary Bed - 3rd Floor,Walk-In Closet
Other Rooms Family Room, Formal Dining, Living Area - 2nd Floor, Living/Dining Combo, Media, Utility Room in House
Master Bathroom Half Bath, Primary Bath: Double Sinks, Primary Bath: Separate Shower, Primary Bath: Soaking Tub, Secondary Bath(s): Shower Only, Secondary Bath(s): Tub/Shower Combo, Vanity Area
Den/Bedroom Plus 4
Kitchen Breakfast Bar, Island w/o Cooktop, Kitchen open to Family Room, Pantry, Soft Closing Cabinets, Soft Closing Drawers, Under Cabinet Lighting
Interior
Interior Features Alarm System - Owned, Dry Bar, Fire/Smoke Alarm, High Ceiling, Prewired for Alarm System, Window Coverings
Heating Central Gas, Zoned
Cooling Central Electric, Zoned
Flooring Bamboo, Carpet, Tile, Wood
Exterior
Exterior Feature Back Green Space, Back Yard, Back Yard Fenced, Balcony, Covered Patio/Deck, Exterior Gas Connection, Patio/Deck, Private Driveway, Rooftop Deck, Side Yard, Sprinkler System
Garage Attached Garage
Garage Spaces 2.0
Roof Type Tile
Street Surface Concrete
Private Pool No
Building
Lot Description Subdivision Lot
Faces East
Story 4
Foundation Slab
Lot Size Range 0 Up To 1/4 Acre
Builder Name Ashbury
Sewer Public Sewer
Water Public Water
Structure Type Cement Board,Stucco
New Construction No
Schools
Elementary Schools Memorial Elementary School (Houston)
Middle Schools Hogg Middle School (Houston)
High Schools Lamar High School (Houston)
School District 27 - Houston
Others
Senior Community No
Restrictions Deed Restrictions,Restricted
Tax ID 134-326-001-0003
Ownership Full Ownership
Energy Description Ceiling Fans,Digital Program Thermostat,Energy Star Appliances,High-Efficiency HVAC,HVAC>13 SEER,Insulated Doors,Insulated/Low-E windows,Insulation - Batt,Insulation - Blown Fiberglass,Radiant Attic Barrier
Acceptable Financing Cash Sale, Conventional, VA
Tax Rate 2.2019
Disclosures Sellers Disclosure
Green/Energy Cert Energy Star Qualified Home
Listing Terms Cash Sale, Conventional, VA
Financing Cash Sale,Conventional,VA
Special Listing Condition Sellers Disclosure
Read Less Info
Want to know what your home might be worth? Contact us for a FREE valuation!

Our team is ready to help you sell your home for the highest possible price ASAP

Bought with Non-MLS

"My job is to find and attract mastery-based agents to the office, protect the culture, and make sure everyone is happy! "
tricia@triciaturnerproperties.com
10419 W Hidden Lake Ln, Richmond, Texas, 77046, United States






