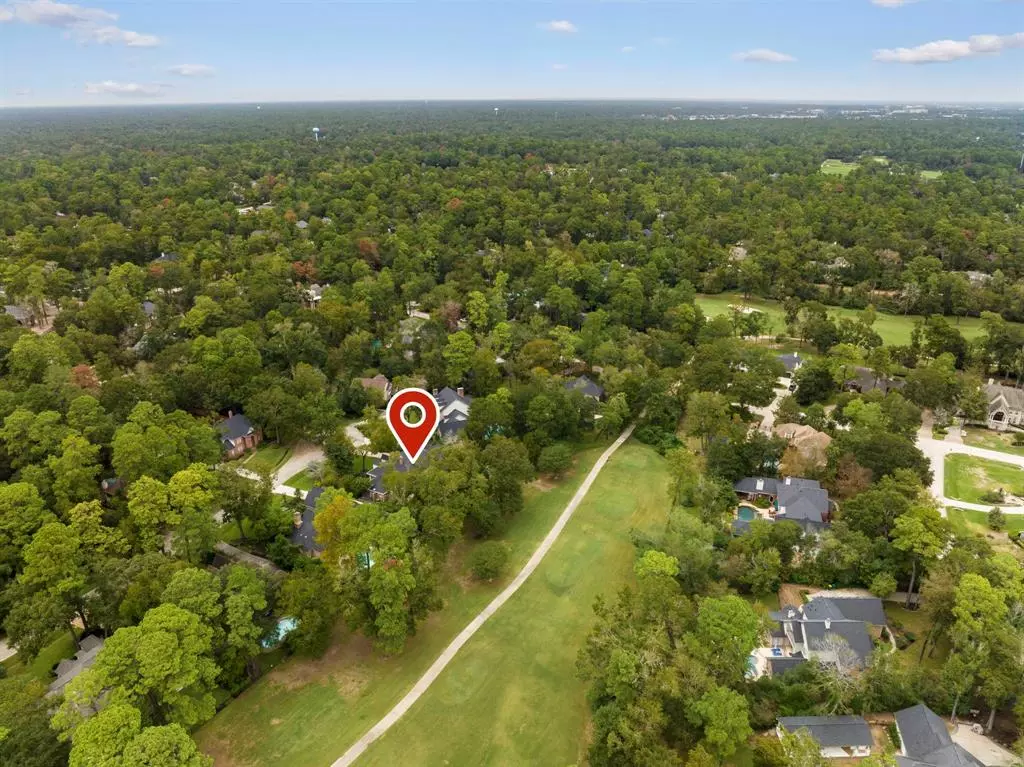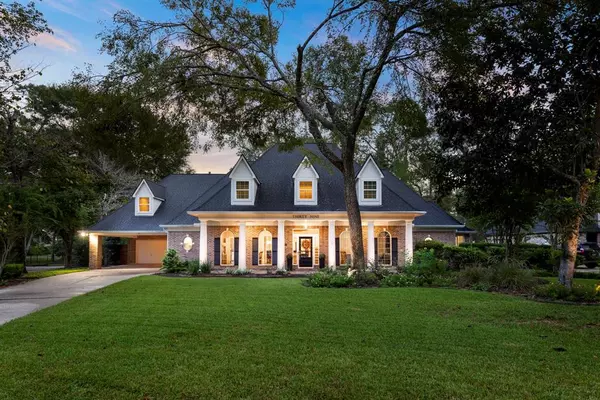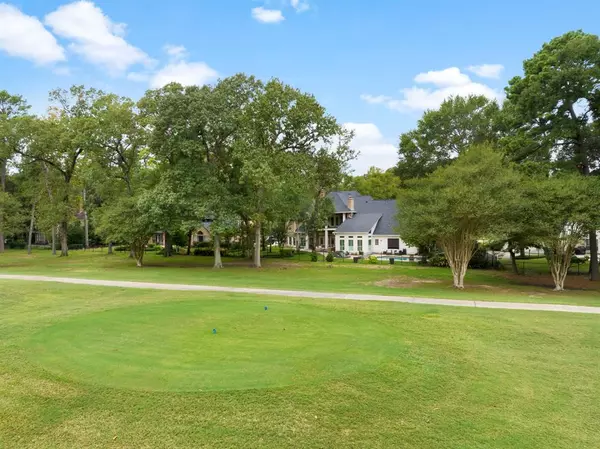$1,320,000
For more information regarding the value of a property, please contact us for a free consultation.
5 Beds
4.2 Baths
5,245 SqFt
SOLD DATE : 02/14/2024
Key Details
Property Type Single Family Home
Listing Status Sold
Purchase Type For Sale
Square Footage 5,245 sqft
Price per Sqft $236
Subdivision Woodlands Village Grogans Mill
MLS Listing ID 43522586
Sold Date 02/14/24
Style Traditional
Bedrooms 5
Full Baths 4
Half Baths 2
Year Built 1987
Annual Tax Amount $18,328
Tax Year 2023
Lot Size 0.451 Acres
Acres 0.451
Property Description
Location - location! No rear neighbors, this beauty backs to the Oaks Golf Course! Boasting many recent improvements, this warm and welcoming home is ideally situated in highly coveted Grogan's Point! Resting on a quiet cul-de-sac, you are sure to enjoy the spacious outdoor entertaining and wonderful features that include a 2-car garage + 2-car porte-cochere, recent (2019) roof & gutters; fresh exterior and interior paint; updated quartzite counters in bathrooms; and hardwood floors throughout. Handsome study with built-ins, spacious dining, and a living room with gas fireplace and wet bar. The kitchen offers stainless steel appliances & opens to well well-thought-out breakfast and family room taking in golf course views. Relaxing first-floor primary suite; four bedrooms up include a second primary suite. Game room, and bonus room upstairs. Expansive backyard with a refreshed pool (2019) resurfacing & new heater; extended patio, and landscaped lighting.
Location
State TX
County Montgomery
Area The Woodlands
Rooms
Bedroom Description En-Suite Bath,Primary Bed - 1st Floor,Sitting Area,Walk-In Closet
Other Rooms 1 Living Area, Breakfast Room, Family Room, Formal Dining, Formal Living, Gameroom Up, Home Office/Study, Living Area - 1st Floor, Loft, Utility Room in House
Master Bathroom Half Bath, Hollywood Bath, Primary Bath: Double Sinks, Primary Bath: Separate Shower, Primary Bath: Soaking Tub, Secondary Bath(s): Shower Only, Secondary Bath(s): Tub/Shower Combo
Den/Bedroom Plus 5
Kitchen Breakfast Bar, Island w/ Cooktop, Kitchen open to Family Room, Pantry
Interior
Interior Features Balcony, Crown Molding, Fire/Smoke Alarm, Formal Entry/Foyer, High Ceiling, Wet Bar
Heating Central Gas, Zoned
Cooling Central Electric, Zoned
Flooring Carpet, Tile, Wood
Fireplaces Number 2
Fireplaces Type Gaslog Fireplace
Exterior
Exterior Feature Back Green Space, Back Yard, Back Yard Fenced, Balcony, Covered Patio/Deck, Fully Fenced, Patio/Deck, Porch, Spa/Hot Tub, Sprinkler System
Garage Attached Garage
Garage Spaces 2.0
Carport Spaces 2
Pool Heated, In Ground
Roof Type Composition
Street Surface Concrete
Private Pool Yes
Building
Lot Description Cul-De-Sac, In Golf Course Community, On Golf Course, Subdivision Lot
Story 2
Foundation Slab
Lot Size Range 1/4 Up to 1/2 Acre
Builder Name Westbrook
Water Water District
Structure Type Brick
New Construction No
Schools
Elementary Schools Sam Hailey Elementary School
Middle Schools Knox Junior High School
High Schools The Woodlands College Park High School
School District 11 - Conroe
Others
Senior Community No
Restrictions Deed Restrictions,Restricted
Tax ID 9728-48-04900
Energy Description Attic Fan,Ceiling Fans,Tankless/On-Demand H2O Heater
Acceptable Financing Cash Sale, Conventional
Tax Rate 1.9018
Disclosures Exclusions, Mud, Sellers Disclosure
Listing Terms Cash Sale, Conventional
Financing Cash Sale,Conventional
Special Listing Condition Exclusions, Mud, Sellers Disclosure
Read Less Info
Want to know what your home might be worth? Contact us for a FREE valuation!

Our team is ready to help you sell your home for the highest possible price ASAP

Bought with Martha Turner Sotheby's International Realty

"My job is to find and attract mastery-based agents to the office, protect the culture, and make sure everyone is happy! "
tricia@triciaturnerproperties.com
10419 W Hidden Lake Ln, Richmond, Texas, 77046, United States






