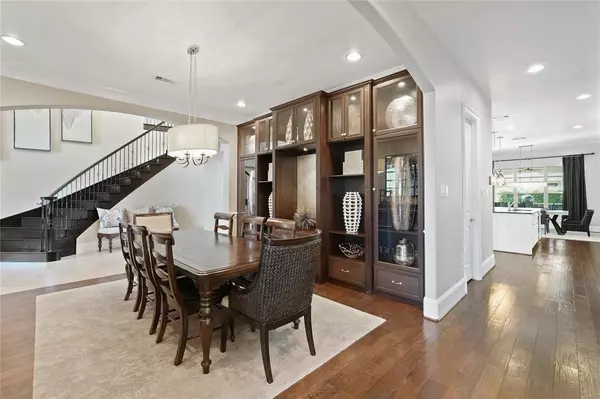$1,650,989
For more information regarding the value of a property, please contact us for a free consultation.
5 Beds
4.2 Baths
6,603 SqFt
SOLD DATE : 02/09/2024
Key Details
Property Type Single Family Home
Listing Status Sold
Purchase Type For Sale
Square Footage 6,603 sqft
Price per Sqft $250
Subdivision Silver Grove At Riverstone Sec 2
MLS Listing ID 39754595
Sold Date 02/09/24
Style Traditional
Bedrooms 5
Full Baths 4
Half Baths 2
HOA Fees $100/ann
HOA Y/N 1
Year Built 2012
Annual Tax Amount $28,039
Tax Year 2023
Lot Size 0.395 Acres
Acres 0.3954
Property Description
Welcome to this Amazing Toll Brothers Home Located on a Large, quiet, Cul-de-Sac Lot in Riverstone! Greeting you with stunning Brick & Stone Elevation, Mature Landscaping & Amazing Curb Appeal, this home has it ALL! As you Enter, you feel the perfect blend of Comfort & Style! Grand Double Iron Door Entry, Private Study, Formal Dining, Designer Fixtures, Plantation Shutters, Wine room w/Beverage Fridge, Stunning Island Chef's Kitchen, DBL Ovens, Kitchen Aid Stainless Appliances, GAS Stove-top with Griddle, Lots of Counter Space & Cabinets Open to the Family Room offering High Ceilings, Fireplace, Floor to Ceiling Windows & Beautiful Wall Paneling! Large Primary Bedroom Suite & Spa Like Bathroom, Custom Closet, Guest Room Suite on the 1st Floor! Second Floor offers a Game Rm, Media Rm, Large Secondary Bedrooms & Baths, & lots of Storage! The Outdoor Space is Breathtaking! POOL/SPA, Large Covered Patio, Amazing Outdoor Kitchen, Fireplace, 1/2 Bath, Shower, Firepit, Mosquito Mist & MORE!
Location
State TX
County Fort Bend
Area Sugar Land South
Rooms
Bedroom Description 2 Bedrooms Down,En-Suite Bath,Primary Bed - 1st Floor,Sitting Area,Walk-In Closet
Other Rooms Breakfast Room, Family Room, Formal Dining, Gameroom Up, Home Office/Study, Living Area - 1st Floor, Media, Utility Room in House, Wine Room
Master Bathroom Full Secondary Bathroom Down, Half Bath, Primary Bath: Double Sinks, Primary Bath: Separate Shower, Vanity Area
Kitchen Breakfast Bar, Island w/o Cooktop, Kitchen open to Family Room, Pantry, Pot Filler, Walk-in Pantry
Interior
Interior Features 2 Staircases, Alarm System - Owned, Fire/Smoke Alarm, Formal Entry/Foyer, High Ceiling, Refrigerator Included, Window Coverings, Wired for Sound
Heating Central Gas
Cooling Central Electric
Flooring Carpet, Tile, Wood
Fireplaces Number 2
Fireplaces Type Freestanding, Gas Connections, Gaslog Fireplace
Exterior
Exterior Feature Back Yard, Back Yard Fenced, Covered Patio/Deck, Mosquito Control System, Outdoor Fireplace, Outdoor Kitchen, Patio/Deck, Side Yard, Spa/Hot Tub, Sprinkler System, Subdivision Tennis Court
Garage Attached/Detached Garage, Oversized Garage
Garage Spaces 3.0
Garage Description Auto Driveway Gate, Auto Garage Door Opener
Pool Gunite, Heated, In Ground
Roof Type Composition
Street Surface Concrete,Curbs,Gutters
Accessibility Driveway Gate
Private Pool Yes
Building
Lot Description Cul-De-Sac, Subdivision Lot
Story 2
Foundation Slab
Lot Size Range 1/4 Up to 1/2 Acre
Builder Name Toll Brothers
Sewer Public Sewer
Water Public Water, Water District
Structure Type Brick,Stone
New Construction No
Schools
Elementary Schools Sullivan Elementary School (Fort Bend)
Middle Schools Fort Settlement Middle School
High Schools Elkins High School
School District 19 - Fort Bend
Others
HOA Fee Include Clubhouse,Grounds,Recreational Facilities
Senior Community No
Restrictions Deed Restrictions
Tax ID 8128-02-003-0190-907
Ownership Full Ownership
Energy Description Attic Vents,Ceiling Fans,Digital Program Thermostat,High-Efficiency HVAC,HVAC>13 SEER,Insulated/Low-E windows
Acceptable Financing Cash Sale, Conventional, FHA, VA
Tax Rate 2.2458
Disclosures Levee District, Mud, Sellers Disclosure
Listing Terms Cash Sale, Conventional, FHA, VA
Financing Cash Sale,Conventional,FHA,VA
Special Listing Condition Levee District, Mud, Sellers Disclosure
Read Less Info
Want to know what your home might be worth? Contact us for a FREE valuation!

Our team is ready to help you sell your home for the highest possible price ASAP

Bought with Framework Properties

"My job is to find and attract mastery-based agents to the office, protect the culture, and make sure everyone is happy! "
tricia@triciaturnerproperties.com
10419 W Hidden Lake Ln, Richmond, Texas, 77046, United States






