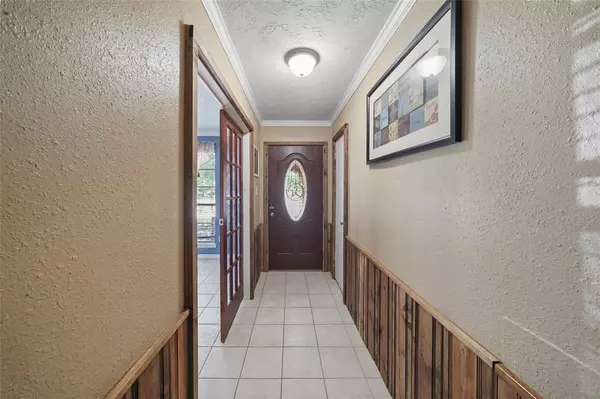$270,000
For more information regarding the value of a property, please contact us for a free consultation.
4 Beds
2 Baths
1,794 SqFt
SOLD DATE : 02/09/2024
Key Details
Property Type Single Family Home
Listing Status Sold
Purchase Type For Sale
Square Footage 1,794 sqft
Price per Sqft $144
Subdivision The Oaks
MLS Listing ID 74200911
Sold Date 02/09/24
Style Traditional
Bedrooms 4
Full Baths 2
Year Built 1971
Annual Tax Amount $4,858
Tax Year 2022
Lot Size 9,880 Sqft
Acres 0.2268
Property Description
This charming 4 bedroom, one story is nestled in a prime location and just a short stroll away from the award-winning Johnson Elementary School. Situated in a welcoming community, this home offers the perfect blend of convenience and comfort. Step inside and be greeted by a recently updated interior that exudes modern elegance. The heart of the home, the kitchen, is a culinary delight featuring stunning granite countertops with an island, a tasteful tile backsplash, and all the appliances you need for your culinary creations. With double sinks in the primary bath, morning routines become a breeze. Relax and entertain in style with a spacious covered back patio, providing a delightful outdoor space for gatherings or barbecues. The expansive yard offers endless possibilities for gardening, playing, raising chickens with the nicely built chicken coop, or simply basking in the outdoors. Conveniently located a short distance from A&M, this is a perfect home for students as well.
Location
State TX
County Brazos
Rooms
Bedroom Description All Bedrooms Down
Other Rooms 1 Living Area, Breakfast Room, Home Office/Study, Kitchen/Dining Combo, Utility Room in Garage
Master Bathroom Primary Bath: Jetted Tub, Primary Bath: Separate Shower, Secondary Bath(s): Tub/Shower Combo
Kitchen Kitchen open to Family Room, Pantry
Interior
Interior Features Dryer Included, Fire/Smoke Alarm, Refrigerator Included, Washer Included, Window Coverings
Heating Central Electric
Cooling Central Electric
Flooring Carpet, Tile, Vinyl Plank
Fireplaces Number 1
Fireplaces Type Wood Burning Fireplace
Exterior
Exterior Feature Back Yard Fenced, Covered Patio/Deck, Porch
Garage Attached Garage
Garage Spaces 2.0
Garage Description Auto Garage Door Opener, Double-Wide Driveway
Roof Type Composition
Street Surface Concrete,Curbs,Gutters
Private Pool No
Building
Lot Description Subdivision Lot
Story 1
Foundation Slab
Lot Size Range 0 Up To 1/4 Acre
Sewer Public Sewer
Water Public Water
Structure Type Brick,Wood
New Construction No
Schools
Elementary Schools Johnson Elementary School (Bryan)
Middle Schools Stephen F. Austin Middle School
High Schools Bryan High School
School District 148 - Bryan
Others
Senior Community No
Restrictions Deed Restrictions
Tax ID 478000-0008-0090
Ownership Full Ownership
Energy Description Ceiling Fans,Digital Program Thermostat
Acceptable Financing Cash Sale, Conventional, FHA, VA
Tax Rate 2.193
Disclosures Sellers Disclosure
Listing Terms Cash Sale, Conventional, FHA, VA
Financing Cash Sale,Conventional,FHA,VA
Special Listing Condition Sellers Disclosure
Read Less Info
Want to know what your home might be worth? Contact us for a FREE valuation!

Our team is ready to help you sell your home for the highest possible price ASAP

Bought with Non-MLS

"My job is to find and attract mastery-based agents to the office, protect the culture, and make sure everyone is happy! "
tricia@triciaturnerproperties.com
10419 W Hidden Lake Ln, Richmond, Texas, 77046, United States






