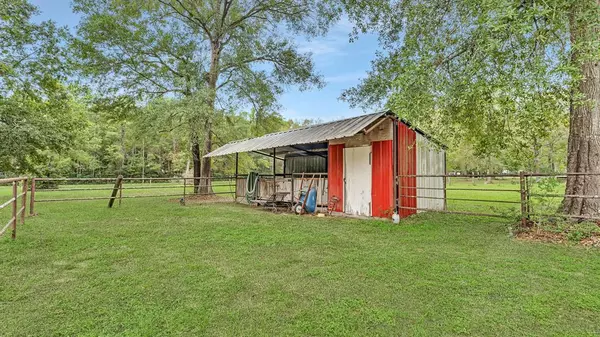$592,500
For more information regarding the value of a property, please contact us for a free consultation.
2 Beds
1 Bath
1,260 SqFt
SOLD DATE : 02/08/2024
Key Details
Property Type Single Family Home
Listing Status Sold
Purchase Type For Sale
Square Footage 1,260 sqft
Price per Sqft $412
Subdivision Garza J M
MLS Listing ID 58486377
Sold Date 02/08/24
Style Barndominium,Traditional
Bedrooms 2
Full Baths 1
Year Built 2000
Annual Tax Amount $5,202
Tax Year 2023
Lot Size 6.840 Acres
Acres 6.84
Property Description
Welcome to your dream Texas retreat nestled on a sprawling 6.84-acre UNRESTRICTED corner lot in Willis! As you arrive, you'll immediately notice the well-maintained home, boasting a whole-home Generac generator, ensuring you have continuous power in any weather. Step inside, and you'll be delighted by the updated kitchen featuring stainless steel appliances and updated countertops in 2020, making meal preparation a joy. A spacious 40x50 workshop awaits your projects, with its own central and heat. Additional separate area for yard equipment and storage as well. If you're an equestrian enthusiast, the horse stalls provide a perfect haven for your equine companions. A convenient carport offers protection for your vehicles, keeping them safe, with additional climate controlled storage for extra comfort. This home offers the perfect synergy of country living with all the modern amenities you desire. With endless possibilities and beautiful Texas backdrop, this property is a rare find.
Location
State TX
County Walker
Area New Waverly Area
Rooms
Bedroom Description All Bedrooms Down,Primary Bed - 1st Floor,Sitting Area,Walk-In Closet
Other Rooms 1 Living Area, Breakfast Room, Kitchen/Dining Combo, Living Area - 1st Floor
Master Bathroom Primary Bath: Jetted Tub
Kitchen Breakfast Bar, Kitchen open to Family Room, Pantry, Under Cabinet Lighting
Interior
Interior Features Alarm System - Leased, Dryer Included, Refrigerator Included, Washer Included
Heating Central Electric
Cooling Central Electric
Flooring Tile, Vinyl Plank
Exterior
Exterior Feature Back Yard, Barn/Stable, Covered Patio/Deck, Private Driveway, Side Yard, Storage Shed, Workshop
Garage Detached Garage
Carport Spaces 2
Garage Description Additional Parking, Boat Parking, Porte-Cochere, RV Parking, Workshop
Roof Type Other
Street Surface Asphalt,Dirt,Gravel
Accessibility Driveway Gate
Private Pool No
Building
Lot Description Corner, Wooded
Faces South
Story 1
Foundation Slab
Lot Size Range 5 Up to 10 Acres
Sewer Septic Tank
Water Aerobic, Public Water
Structure Type Aluminum,Wood
New Construction No
Schools
Elementary Schools New Waverly Elementary School
Middle Schools New Waverly Junior High School
High Schools New Waverly High School
School District 105 - New Waverly
Others
Senior Community No
Restrictions Horses Allowed,Mobile Home Allowed,No Restrictions
Tax ID 43545
Energy Description Ceiling Fans,Digital Program Thermostat,Generator
Acceptable Financing Cash Sale, Conventional, FHA, Investor, VA
Tax Rate 1.7846
Disclosures Exclusions
Listing Terms Cash Sale, Conventional, FHA, Investor, VA
Financing Cash Sale,Conventional,FHA,Investor,VA
Special Listing Condition Exclusions
Read Less Info
Want to know what your home might be worth? Contact us for a FREE valuation!

Our team is ready to help you sell your home for the highest possible price ASAP

Bought with REALM Real Estate Professional

"My job is to find and attract mastery-based agents to the office, protect the culture, and make sure everyone is happy! "
tricia@triciaturnerproperties.com
10419 W Hidden Lake Ln, Richmond, Texas, 77046, United States






