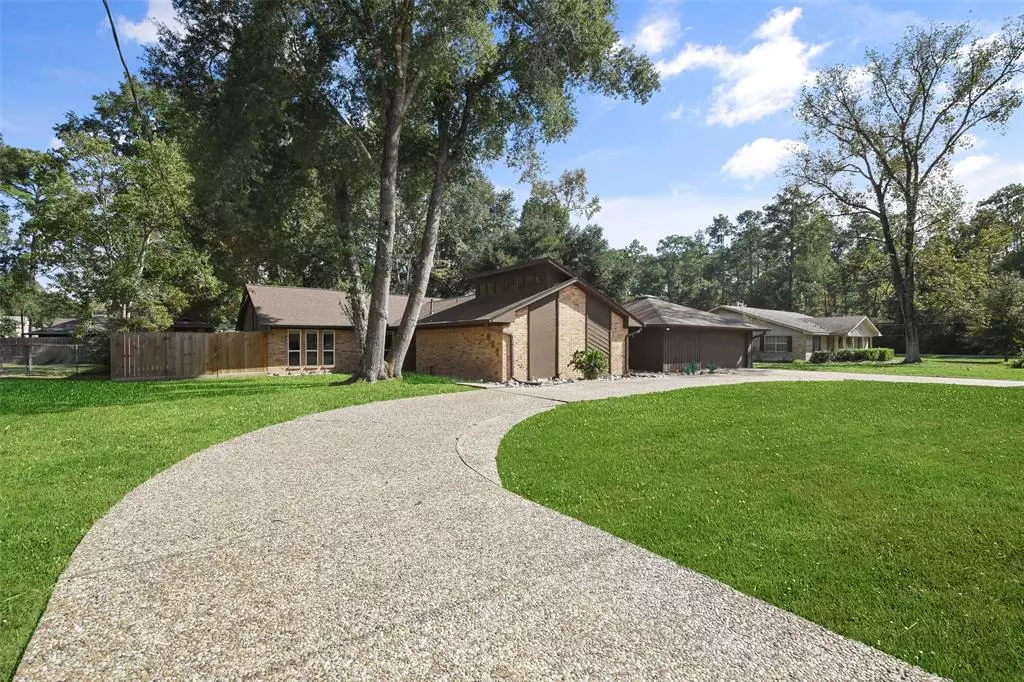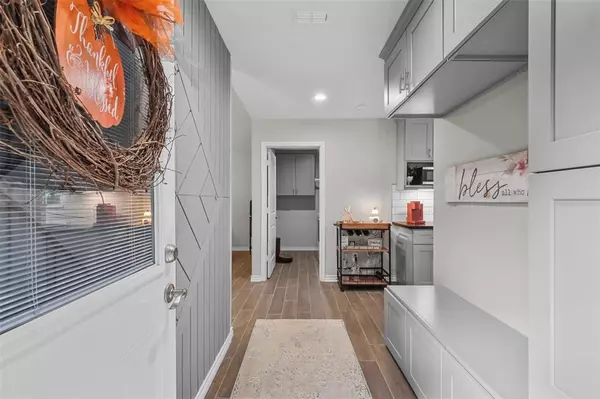$275,000
For more information regarding the value of a property, please contact us for a free consultation.
3 Beds
2 Baths
1,905 SqFt
SOLD DATE : 02/05/2024
Key Details
Property Type Single Family Home
Listing Status Sold
Purchase Type For Sale
Square Footage 1,905 sqft
Price per Sqft $144
Subdivision Glen Park-Clev
MLS Listing ID 97122233
Sold Date 02/05/24
Style Traditional
Bedrooms 3
Full Baths 2
Year Built 1982
Annual Tax Amount $5,529
Tax Year 2023
Lot Size 0.333 Acres
Acres 0.3329
Property Description
Are you tired of looking at new construction homes that all look the same & on a postage stamp lot? Look no further! This home has the updates, space, character & large shaded lot you are looking for. Not to mention it is near the schools, shopping & restaurants. Completely remodeled in 2019-2020 with new electrical, roof, windows, water heater, LED recessed lighting, fresh interior paint, wood look tile flooring, Bosch appliances, both bathrooms & kitchen updated with new cabinets, fixtures, & countertops. Large enough to host the entire football team, cheer squad & more this home will not disappoint for those looking to entertain or have enough space for the family. Having been a well cared for family home for over 40 years, it is now ready to host your family holidays, birthdays, movie & game nights. Don't miss your opportunity, call your agent today to schedule your appointment!
Location
State TX
County Liberty
Area Cleveland Area
Rooms
Bedroom Description All Bedrooms Down,Primary Bed - 1st Floor,Walk-In Closet
Other Rooms Living Area - 1st Floor, Utility Room in House
Master Bathroom Primary Bath: Shower Only, Secondary Bath(s): Tub/Shower Combo, Vanity Area
Den/Bedroom Plus 3
Kitchen Breakfast Bar, Kitchen open to Family Room, Pantry, Pots/Pans Drawers, Soft Closing Cabinets, Soft Closing Drawers, Under Cabinet Lighting
Interior
Interior Features Dryer Included, Formal Entry/Foyer, High Ceiling, Prewired for Alarm System, Refrigerator Included, Washer Included, Window Coverings
Heating Central Gas
Cooling Central Electric
Flooring Carpet, Tile
Fireplaces Number 1
Fireplaces Type Gas Connections, Gaslog Fireplace
Exterior
Exterior Feature Back Yard, Back Yard Fenced, Covered Patio/Deck, Patio/Deck, Porch, Private Driveway, Storage Shed
Garage Detached Garage
Garage Spaces 2.0
Garage Description Auto Garage Door Opener, Circle Driveway, Double-Wide Driveway
Roof Type Composition
Private Pool No
Building
Lot Description Other
Story 1
Foundation Slab
Lot Size Range 1/4 Up to 1/2 Acre
Sewer Public Sewer
Water Public Water
Structure Type Brick,Wood
New Construction No
Schools
Elementary Schools Eastside Elementary School
Middle Schools Cleveland Middle School
High Schools Cleveland High School
School District 100 - Cleveland
Others
Senior Community No
Restrictions Unknown
Tax ID 004640-000115-011
Energy Description Ceiling Fans
Acceptable Financing Cash Sale, Conventional, FHA, VA
Tax Rate 2.4067
Disclosures Sellers Disclosure
Listing Terms Cash Sale, Conventional, FHA, VA
Financing Cash Sale,Conventional,FHA,VA
Special Listing Condition Sellers Disclosure
Read Less Info
Want to know what your home might be worth? Contact us for a FREE valuation!

Our team is ready to help you sell your home for the highest possible price ASAP

Bought with JLA Realty

"My job is to find and attract mastery-based agents to the office, protect the culture, and make sure everyone is happy! "
tricia@triciaturnerproperties.com
10419 W Hidden Lake Ln, Richmond, Texas, 77046, United States






