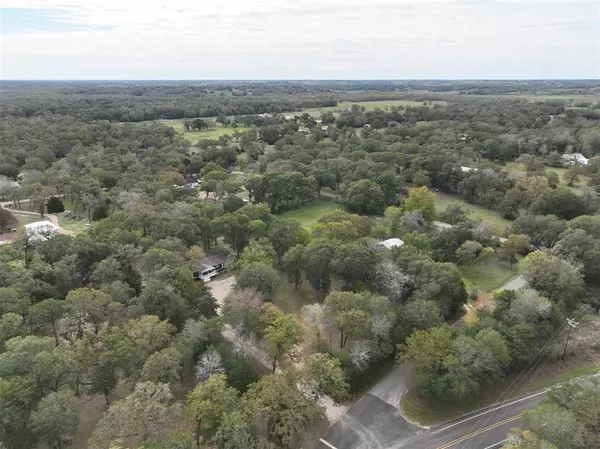$275,000
For more information regarding the value of a property, please contact us for a free consultation.
4 Beds
2 Baths
2,368 SqFt
SOLD DATE : 01/31/2024
Key Details
Property Type Vacant Land
Listing Status Sold
Purchase Type For Sale
Square Footage 2,368 sqft
Price per Sqft $101
Subdivision Bassell J D
MLS Listing ID 96791774
Sold Date 01/31/24
Style Other Style
Bedrooms 4
Full Baths 2
Year Built 2000
Annual Tax Amount $1,432
Tax Year 2023
Lot Size 1.969 Acres
Acres 1.969
Property Description
Charming country home in Brenham on almost 2 unrestricted acres, & close to all the conveniences of a big city. This precious gem invites you home with a relaxing drive in & views of the beautiful mature trees scattered throughout. The cozy front porch is perfect for enjoying that evening breeze or watching the kids play. Offering close to 2,400 sq ft, this double wide home has 4 beds, 2 baths, an oversized kitchen w/2 sinks, large primary w/retreat, currently used as ‘her’ closet, but could be a home office or nursery & plenty of entertaining space inside. What about those cabinets & storage! Bring your family and your pets. It’s fully fenced w/2 culverts for a future circle drive. Recent updates: pump for water well, water filtration system, ac, appliances in kitchen & 30AMP for RV hookup. Come by & view soon before it’s sold.
Location
State TX
County Washington
Rooms
Bedroom Description All Bedrooms Down,En-Suite Bath,Sitting Area,Split Plan,Walk-In Closet
Other Rooms 1 Living Area, Breakfast Room, Family Room, Formal Dining, Home Office/Study, Kitchen/Dining Combo, Living/Dining Combo, Utility Room in House
Master Bathroom Primary Bath: Double Sinks, Primary Bath: Separate Shower, Secondary Bath(s): Tub/Shower Combo, Vanity Area
Den/Bedroom Plus 4
Kitchen Pantry
Interior
Interior Features Fire/Smoke Alarm, Refrigerator Included
Heating Central Electric
Cooling Central Electric
Flooring Carpet, Laminate
Fireplaces Number 1
Fireplaces Type Wood Burning Fireplace
Exterior
Garage Description Additional Parking, RV Parking
Improvements Fenced,Mobile Home
Private Pool No
Building
Lot Description Cleared, Wooded
Story 1
Foundation Other
Lot Size Range 1 Up to 2 Acres
Sewer Septic Tank
Water Well
New Construction No
Schools
Elementary Schools Bisd Draw
Middle Schools Brenham Junior High School
High Schools Brenham High School
School District 137 - Brenham
Others
Senior Community No
Restrictions Horses Allowed,Mobile Home Allowed,No Restrictions
Tax ID R21207
Energy Description Ceiling Fans
Acceptable Financing Cash Sale, Conventional, FHA, Investor, VA
Tax Rate 1.1896
Disclosures Sellers Disclosure
Listing Terms Cash Sale, Conventional, FHA, Investor, VA
Financing Cash Sale,Conventional,FHA,Investor,VA
Special Listing Condition Sellers Disclosure
Read Less Info
Want to know what your home might be worth? Contact us for a FREE valuation!

Our team is ready to help you sell your home for the highest possible price ASAP

Bought with Keller Williams Elite

"My job is to find and attract mastery-based agents to the office, protect the culture, and make sure everyone is happy! "
tricia@triciaturnerproperties.com
10419 W Hidden Lake Ln, Richmond, Texas, 77046, United States






