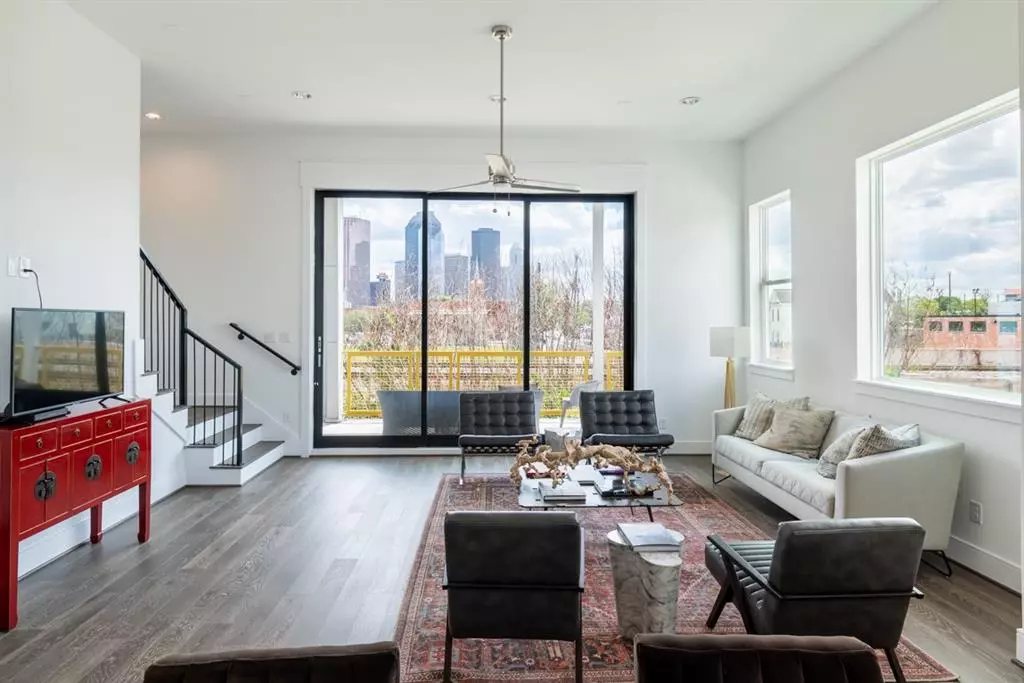$663,000
For more information regarding the value of a property, please contact us for a free consultation.
3 Beds
3.1 Baths
2,345 SqFt
SOLD DATE : 01/31/2024
Key Details
Property Type Single Family Home
Listing Status Sold
Purchase Type For Sale
Square Footage 2,345 sqft
Price per Sqft $282
Subdivision Houston Views
MLS Listing ID 19438997
Sold Date 01/31/24
Style Contemporary/Modern
Bedrooms 3
Full Baths 3
Half Baths 1
HOA Fees $187/ann
HOA Y/N 1
Year Built 2023
Property Description
Epic incredible DOWNTOWN views from balcony and primary bedroom in this CORNER unit flooded with natural light and spacious fenced in side YARD. GATED community with DOG PARK. Oversized balcony off living area provides perfect entertaining spot or relaxation with unreal views. Minutes from downtown in a fantastic location, this unique 3-story masterpiece offers breathtaking skyline views of downtown Houston. Soaring 12 ft tall ceilings in the living room give an airy feel and let in all the natural light. 10 ft sliding tri-fold glass doors flood the living area w/ natural light, seamlessly blending indoor/outdoor living. Chef's kitchen boasts top-of-the-line SS Bosch appliances, sleek quartz countertops, & custom soft-close cabinetry. An inviting outdoor retreat to relax & entertain makes an ideal setting for hosting guests/enjoying the tranquility of your own private oasis. Last chance for a corner unit in this highly coveted community-only 3 new homes left!
Location
State TX
County Harris
Area Washington East/Sabine
Rooms
Bedroom Description 1 Bedroom Down - Not Primary BR,Primary Bed - 3rd Floor,Walk-In Closet
Other Rooms Family Room, Guest Suite, Living Area - 2nd Floor, Living/Dining Combo, Utility Room in House
Master Bathroom Half Bath, Primary Bath: Double Sinks, Primary Bath: Separate Shower, Primary Bath: Soaking Tub, Vanity Area
Kitchen Island w/o Cooktop, Pantry, Soft Closing Cabinets, Soft Closing Drawers, Under Cabinet Lighting, Walk-in Pantry
Interior
Interior Features Alarm System - Owned, Balcony, Elevator, High Ceiling, Prewired for Alarm System, Wired for Sound
Heating Central Gas
Cooling Central Electric
Flooring Carpet, Tile, Wood
Exterior
Exterior Feature Balcony, Fully Fenced, Sprinkler System
Garage Attached Garage
Garage Spaces 2.0
Roof Type Composition
Street Surface Concrete
Private Pool No
Building
Lot Description Cleared
Story 3
Foundation Slab
Lot Size Range 0 Up To 1/4 Acre
Builder Name InTown Homes
Water Public Water
Structure Type Cement Board
New Construction Yes
Schools
Elementary Schools Crockett Elementary School (Houston)
Middle Schools Hogg Middle School (Houston)
High Schools Heights High School
School District 27 - Houston
Others
Senior Community Yes
Restrictions Deed Restrictions
Tax ID NA
Energy Description Ceiling Fans,Energy Star Appliances,Energy Star/CFL/LED Lights,HVAC>13 SEER,Insulated/Low-E windows,Insulation - Batt,Tankless/On-Demand H2O Heater
Acceptable Financing Cash Sale, Conventional, FHA, VA
Disclosures Other Disclosures
Listing Terms Cash Sale, Conventional, FHA, VA
Financing Cash Sale,Conventional,FHA,VA
Special Listing Condition Other Disclosures
Read Less Info
Want to know what your home might be worth? Contact us for a FREE valuation!

Our team is ready to help you sell your home for the highest possible price ASAP

Bought with Coton House

"My job is to find and attract mastery-based agents to the office, protect the culture, and make sure everyone is happy! "
tricia@triciaturnerproperties.com
10419 W Hidden Lake Ln, Richmond, Texas, 77046, United States






