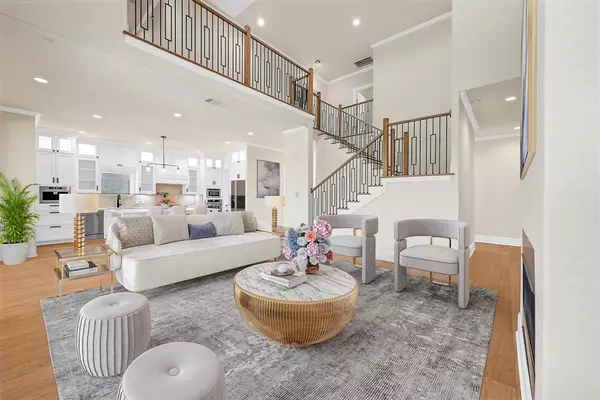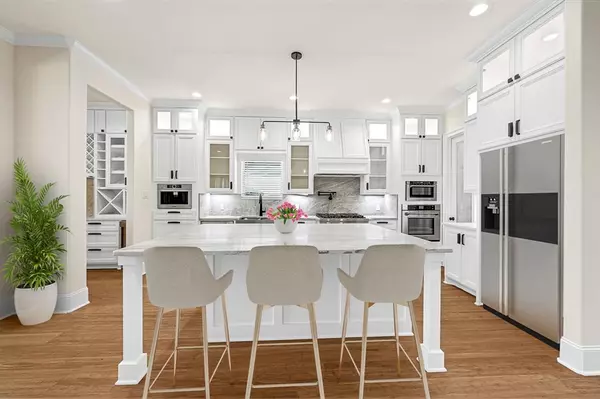$969,000
For more information regarding the value of a property, please contact us for a free consultation.
4 Beds
4.1 Baths
4,000 SqFt
SOLD DATE : 01/30/2024
Key Details
Property Type Single Family Home
Listing Status Sold
Purchase Type For Sale
Square Footage 4,000 sqft
Price per Sqft $233
Subdivision Rocky Creek Estates
MLS Listing ID 5290681
Sold Date 01/30/24
Style Contemporary/Modern,Traditional
Bedrooms 4
Full Baths 4
Half Baths 1
HOA Fees $58/ann
HOA Y/N 1
Year Built 2023
Annual Tax Amount $1,704
Tax Year 2022
Lot Size 0.529 Acres
Acres 0.529
Property Description
Low Tax Rate of 1.92 No MUD Taxes. Welcome to the exquisite world of country living combined with urban convenience! In a prestigious gated community. This magnificent 2-story custom-built home, exudes elegance & style. A perfect blend of features. Step inside to opulence & be greeted by great design. The kitchen beckons culinary enthusiasts with its irresistible allure, stone countertops & backsplashes, the walk-in pantry offers ample space to store your culinary treasures. Enjoy meals in the elegant formal dining room. Indulge in relaxation within the family room.The loft offers a versatile retreat, work or play. Unwind under the vast skies, relish the beauty of nature while experiencing convenience.3 Secondary bedrooms, plus a lavish media room.
Location
State TX
County Harris
Area Hockley
Rooms
Bedroom Description 2 Bedrooms Down,En-Suite Bath,Primary Bed - 1st Floor,Multilevel Bedroom,Sitting Area,Walk-In Closet
Other Rooms Family Room, Formal Dining, Home Office/Study, Loft, Utility Room in House, Wine Room
Master Bathroom Half Bath, Primary Bath: Double Sinks, Primary Bath: Separate Shower, Primary Bath: Soaking Tub, Secondary Bath(s): Separate Shower, Vanity Area
Den/Bedroom Plus 4
Kitchen Breakfast Bar, Island w/o Cooktop, Kitchen open to Family Room, Pantry, Pot Filler, Under Cabinet Lighting, Walk-in Pantry
Interior
Interior Features Central Vacuum, Crown Molding, Window Coverings, Fire/Smoke Alarm, Formal Entry/Foyer, High Ceiling, Prewired for Alarm System
Heating Central Electric
Cooling Central Electric
Flooring Wood
Fireplaces Number 1
Fireplaces Type Gaslog Fireplace
Exterior
Exterior Feature Back Yard, Back Yard Fenced, Controlled Subdivision Access, Covered Patio/Deck, Exterior Gas Connection, Outdoor Kitchen, Private Driveway, Side Yard, Sprinkler System
Garage Detached Garage, Oversized Garage
Garage Spaces 3.0
Carport Spaces 3
Garage Description Additional Parking, Auto Garage Door Opener, Double-Wide Driveway, Driveway Gate, Porte-Cochere
Roof Type Composition
Street Surface Asphalt
Accessibility Driveway Gate
Private Pool No
Building
Lot Description Subdivision Lot
Story 2
Foundation Slab
Lot Size Range 1/4 Up to 1/2 Acre
Builder Name FLORES HOME BUILDERS
Sewer Septic Tank
Water Aerobic, Well
Structure Type Stone,Stucco
New Construction Yes
Schools
Elementary Schools Roberts Road Elementary School
Middle Schools Waller Junior High School
High Schools Waller High School
School District 55 - Waller
Others
Senior Community No
Restrictions Deed Restrictions
Tax ID 129-970-002-0001
Energy Description Attic Vents,Ceiling Fans,Digital Program Thermostat
Acceptable Financing Cash Sale, Conventional, Seller to Contribute to Buyer's Closing Costs
Tax Rate 1.9275
Disclosures No Disclosures
Listing Terms Cash Sale, Conventional, Seller to Contribute to Buyer's Closing Costs
Financing Cash Sale,Conventional,Seller to Contribute to Buyer's Closing Costs
Special Listing Condition No Disclosures
Read Less Info
Want to know what your home might be worth? Contact us for a FREE valuation!

Our team is ready to help you sell your home for the highest possible price ASAP

Bought with Redfin Corporation

"My job is to find and attract mastery-based agents to the office, protect the culture, and make sure everyone is happy! "
tricia@triciaturnerproperties.com
10419 W Hidden Lake Ln, Richmond, Texas, 77046, United States






