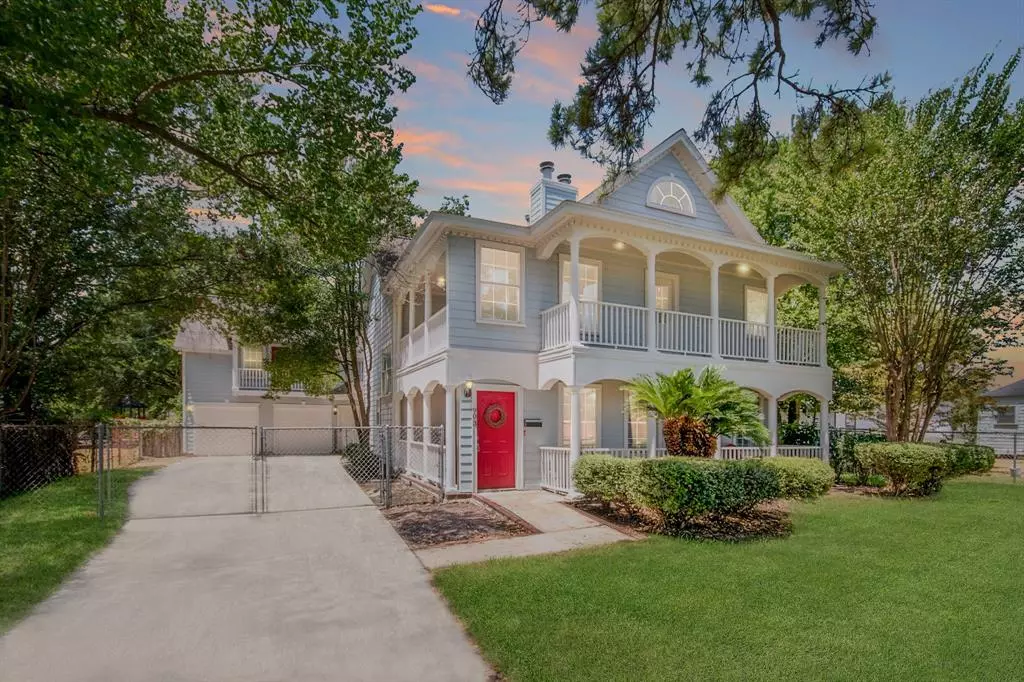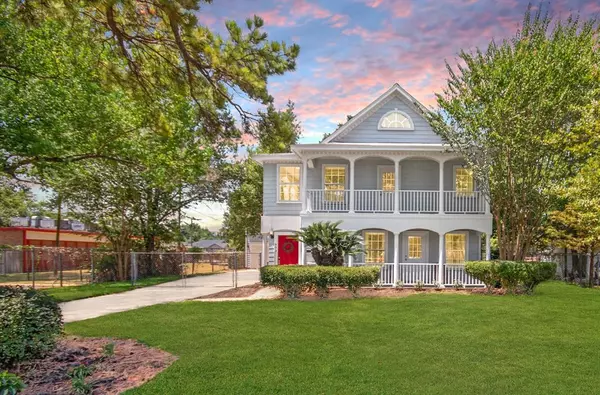$485,000
For more information regarding the value of a property, please contact us for a free consultation.
4 Beds
2.1 Baths
2,580 SqFt
SOLD DATE : 01/30/2024
Key Details
Property Type Single Family Home
Listing Status Sold
Purchase Type For Sale
Square Footage 2,580 sqft
Price per Sqft $170
Subdivision Pinecrest Court
MLS Listing ID 9010084
Sold Date 01/30/24
Style Traditional,Victorian
Bedrooms 4
Full Baths 2
Half Baths 1
Year Built 1998
Annual Tax Amount $8,140
Tax Year 2022
Lot Size 7,400 Sqft
Acres 0.1699
Property Description
Welcome to 903 Solo, a stunning Victorian-style home located near the East River Project. This charming property offers convenience and accessibility with its prime location near Downtown Houston. The home features two balconies off the master bedroom and two porches off the living room, providing ample outdoor space to relax and unwind. Inside, you'll find numerous updates throughout, including a spacious primary bedroom with built-ins and a fireplace. The open living area seamlessly connects to the dining area and a galley kitchen with new appliances. Additional features include a garage apartment with a balcony, perfect for a man cave or rental studio. The backyard is a haven for children, complete with a zip line and playhouse. With a large yard that can accommodate a pool, this property is truly one-of-a-kind near downtown. Don't miss the opportunity to make this your dream home. Offered at $535,000, this 4-bedroom, 2-bathroom gem won't last long!
Location
State TX
County Harris
Area Denver Harbor
Rooms
Bedroom Description All Bedrooms Up,Primary Bed - 2nd Floor,Walk-In Closet
Other Rooms Family Room, Formal Dining, Garage Apartment, Living Area - 1st Floor, Utility Room in House
Master Bathroom Primary Bath: Jetted Tub, Primary Bath: Separate Shower, Secondary Bath(s): Tub/Shower Combo
Den/Bedroom Plus 5
Interior
Interior Features Alarm System - Owned, Balcony, Window Coverings, Fire/Smoke Alarm, Formal Entry/Foyer, Refrigerator Included, Wired for Sound
Heating Central Gas, Zoned
Cooling Central Electric, Zoned
Flooring Carpet, Tile, Vinyl Plank
Fireplaces Number 2
Fireplaces Type Gas Connections, Wood Burning Fireplace
Exterior
Exterior Feature Back Yard Fenced, Detached Gar Apt /Quarters, Side Yard, Sprinkler System
Garage Detached Garage
Garage Spaces 2.0
Roof Type Composition
Street Surface Concrete,Gutters
Accessibility Driveway Gate
Private Pool No
Building
Lot Description Subdivision Lot
Faces South
Story 2
Foundation Slab
Lot Size Range 0 Up To 1/4 Acre
Sewer Public Sewer
Water Public Water
Structure Type Cement Board
New Construction No
Schools
Elementary Schools Henderson N Elementary School
Middle Schools Mcreynolds Middle School
High Schools Wheatley High School
School District 27 - Houston
Others
Senior Community No
Restrictions No Restrictions
Tax ID 061-023-014-0024
Energy Description Digital Program Thermostat
Acceptable Financing Cash Sale, Conventional, VA
Tax Rate 2.2019
Disclosures Home Protection Plan
Listing Terms Cash Sale, Conventional, VA
Financing Cash Sale,Conventional,VA
Special Listing Condition Home Protection Plan
Read Less Info
Want to know what your home might be worth? Contact us for a FREE valuation!

Our team is ready to help you sell your home for the highest possible price ASAP

Bought with Keller Williams Memorial

"My job is to find and attract mastery-based agents to the office, protect the culture, and make sure everyone is happy! "
tricia@triciaturnerproperties.com
10419 W Hidden Lake Ln, Richmond, Texas, 77046, United States






