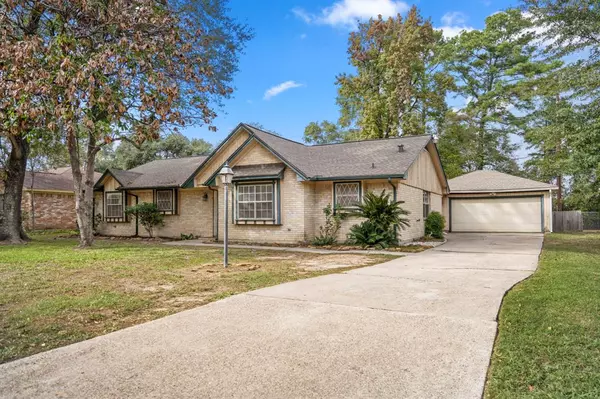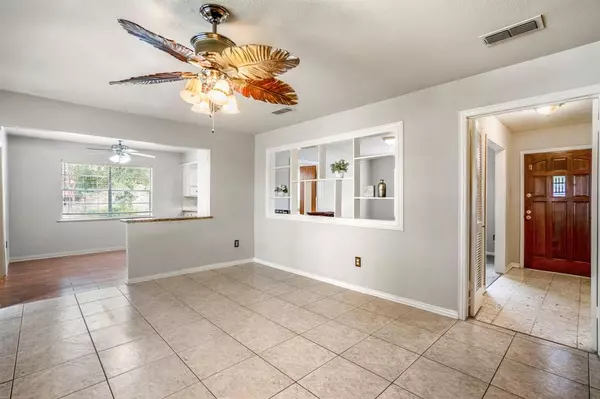$269,000
For more information regarding the value of a property, please contact us for a free consultation.
3 Beds
2 Baths
1,840 SqFt
SOLD DATE : 01/26/2024
Key Details
Property Type Single Family Home
Listing Status Sold
Purchase Type For Sale
Square Footage 1,840 sqft
Price per Sqft $146
Subdivision North Hill Estates
MLS Listing ID 43065806
Sold Date 01/26/24
Style Traditional
Bedrooms 3
Full Baths 2
Year Built 1972
Annual Tax Amount $4,580
Tax Year 2023
Lot Size 0.306 Acres
Acres 0.3065
Property Description
Introducing an Exquisite Home in an Ideal Location, just a short stroll away from schools! Nestled on over a 1/4 acre lot, this stunning property offers a truly remarkable living experience. ROOF REPLACED IN 2023. Step inside and be greeted by a versatile space that can be used as a formal dining area or a den, catering to the buyer's preferences. The well-designed kitchen with GRANITE COUNTERTOPS connects to both the dining area and the family room. The family room is nothing short of spacious, providing an abundance of room for relaxation and features a cozy fireplace. The bedrooms are generously sized and boast walk-in closets, offering ample storage options for all your needs. DETACHED GARAGE Backyard is fenced. Conveniently located within walking distance to McNabb Elementary and Spring High School, this residence offers easy access to education facilities. Additionally, its proximity to the Woodlands, major highways (45 and 99) make it a highly desirable location.
Location
State TX
County Harris
Area Spring East
Rooms
Bedroom Description All Bedrooms Down,En-Suite Bath,Primary Bed - 1st Floor,Walk-In Closet
Other Rooms Breakfast Room, Family Room, Formal Dining, Kitchen/Dining Combo, Living Area - 1st Floor, Utility Room in House
Master Bathroom Primary Bath: Shower Only, Secondary Bath(s): Tub/Shower Combo
Den/Bedroom Plus 3
Interior
Heating Central Gas
Cooling Central Electric
Flooring Tile
Fireplaces Number 1
Exterior
Exterior Feature Back Yard Fenced
Garage Detached Garage
Garage Spaces 2.0
Garage Description Single-Wide Driveway
Roof Type Composition
Street Surface Concrete,Curbs
Private Pool No
Building
Lot Description Subdivision Lot
Story 1
Foundation Slab
Lot Size Range 1/4 Up to 1/2 Acre
Sewer Public Sewer
Water Public Water
Structure Type Brick,Wood
New Construction No
Schools
Elementary Schools Ginger Mcnabb Elementary School
Middle Schools Springwoods Village Middle School
High Schools Spring High School
School District 48 - Spring
Others
Senior Community No
Restrictions Deed Restrictions
Tax ID 101-546-000-0396
Acceptable Financing Cash Sale, Conventional, FHA, VA
Tax Rate 2.1811
Disclosures Sellers Disclosure
Listing Terms Cash Sale, Conventional, FHA, VA
Financing Cash Sale,Conventional,FHA,VA
Special Listing Condition Sellers Disclosure
Read Less Info
Want to know what your home might be worth? Contact us for a FREE valuation!

Our team is ready to help you sell your home for the highest possible price ASAP

Bought with Nextgen Real Estate Properties

"My job is to find and attract mastery-based agents to the office, protect the culture, and make sure everyone is happy! "
tricia@triciaturnerproperties.com
10419 W Hidden Lake Ln, Richmond, Texas, 77046, United States






