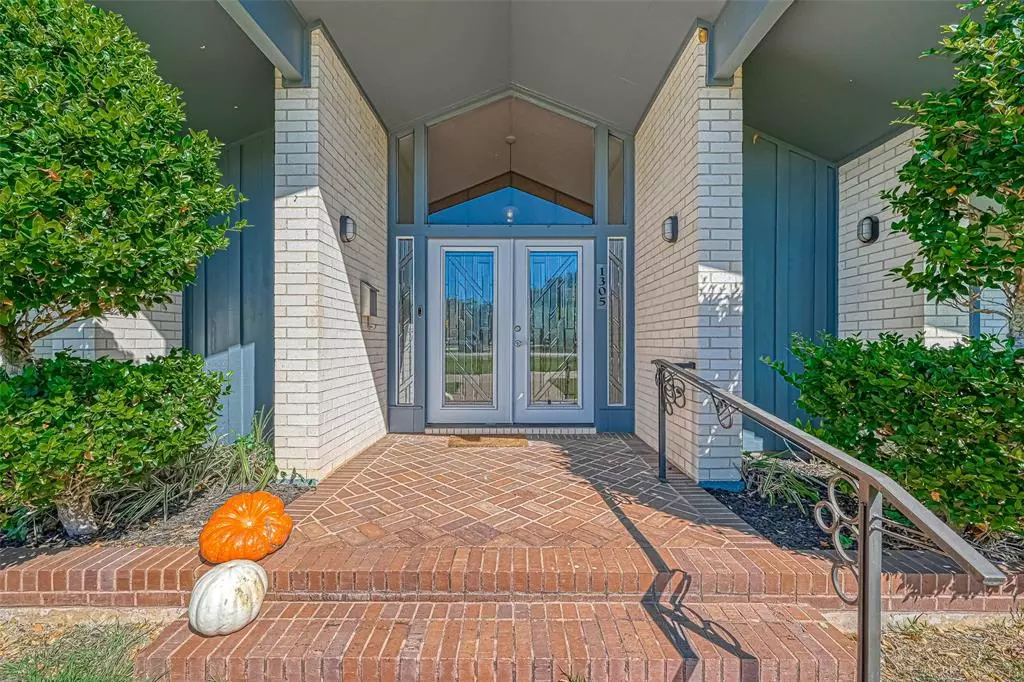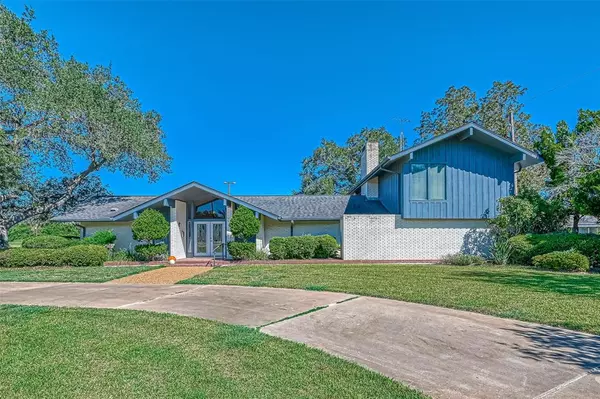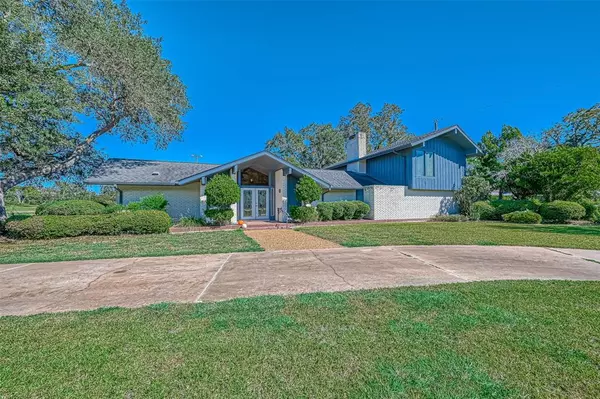$282,900
For more information regarding the value of a property, please contact us for a free consultation.
3 Beds
4.1 Baths
3,155 SqFt
SOLD DATE : 01/22/2024
Key Details
Property Type Single Family Home
Listing Status Sold
Purchase Type For Sale
Square Footage 3,155 sqft
Price per Sqft $87
Subdivision Frazier
MLS Listing ID 17642093
Sold Date 01/22/24
Style Traditional
Bedrooms 3
Full Baths 4
Half Baths 1
Year Built 1970
Annual Tax Amount $6,790
Tax Year 2022
Lot Size 0.395 Acres
Acres 0.3948
Property Description
This Amazing 3/4 bed, 4.5 bath custom home w/ private tennis court on just less than a 1/2 acre lot in the heart of beautiful Wharton, TX! This 2 story home on a corner lot is nestled between 2 huge live oak trees and adjacent to large hay fields offering a sense of privacy. The expansive living room w/ wood burning fireplace features a wall of windows overlooking the private backyard & tennis court. Kitchen w/ updated silestone counter tops, slate floors, white custom cabinets, double ovens and an abundance of storage. Huge laundry room w/ tons of cabinet storage, a sink and spot for a frig or freezer. Large master bedroom w/ built-ins for extra storage and a French door leading to a private covered patio. Two separate master bathrooms including an updated walk-in shower. Large gameroom upstairs along w/ both secondary ensuite bedrooms, each boasting a full bathroom. Recent 30 year 3D roof, Recent gutters. Recent tankless water heater. No HOA. Low taxes. DID NOT flood in Harvey.
Location
State TX
County Wharton
Rooms
Bedroom Description En-Suite Bath,Primary Bed - 1st Floor,Walk-In Closet
Other Rooms 1 Living Area, Breakfast Room, Family Room, Formal Dining, Gameroom Up, Home Office/Study, Kitchen/Dining Combo, Living Area - 1st Floor, Sun Room, Utility Room in House
Master Bathroom Disabled Access, Primary Bath: Double Sinks, Primary Bath: Separate Shower, Primary Bath: Shower Only, Two Primary Baths, Vanity Area
Den/Bedroom Plus 4
Kitchen Breakfast Bar, Pantry, Pots/Pans Drawers, Walk-in Pantry
Interior
Heating Central Electric
Cooling Central Electric
Flooring Carpet, Tile
Fireplaces Number 1
Fireplaces Type Wood Burning Fireplace
Exterior
Exterior Feature Back Green Space, Back Yard Fenced, Balcony, Patio/Deck, Private Tennis Court
Garage Attached Garage
Garage Spaces 1.0
Carport Spaces 2
Roof Type Composition
Street Surface Asphalt
Private Pool No
Building
Lot Description Corner
Story 2
Foundation Slab
Lot Size Range 1/4 Up to 1/2 Acre
Sewer Public Sewer
Water Public Water
Structure Type Brick,Wood
New Construction No
Schools
Elementary Schools Cg Sivells/Wharton Elementary School
Middle Schools Wharton Junior High
High Schools Wharton High School
School District 180 - Wharton
Others
Senior Community No
Restrictions Unknown
Tax ID R15498
Energy Description Ceiling Fans,North/South Exposure
Tax Rate 2.3512
Disclosures Sellers Disclosure
Special Listing Condition Sellers Disclosure
Read Less Info
Want to know what your home might be worth? Contact us for a FREE valuation!

Our team is ready to help you sell your home for the highest possible price ASAP

Bought with JPAR-The Sears Group

"My job is to find and attract mastery-based agents to the office, protect the culture, and make sure everyone is happy! "
tricia@triciaturnerproperties.com
10419 W Hidden Lake Ln, Richmond, Texas, 77046, United States






