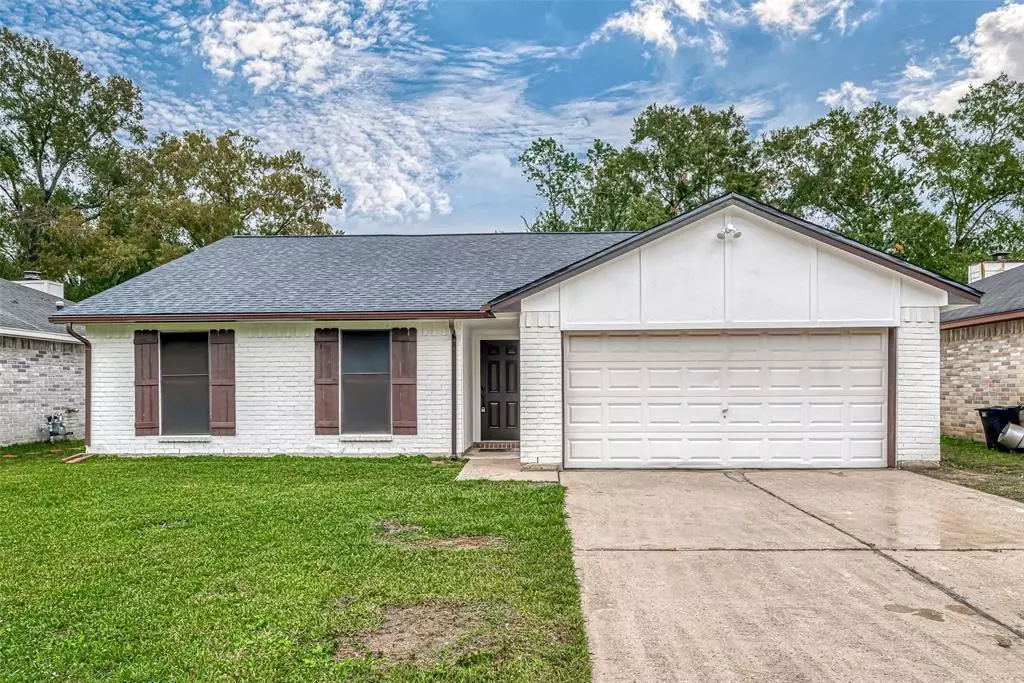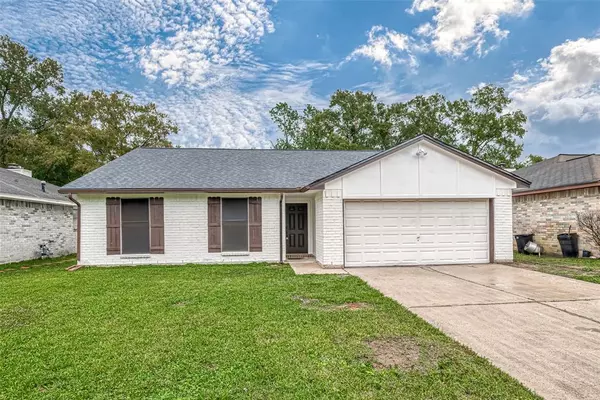$214,900
For more information regarding the value of a property, please contact us for a free consultation.
4 Beds
2 Baths
1,441 SqFt
SOLD DATE : 01/19/2024
Key Details
Property Type Single Family Home
Listing Status Sold
Purchase Type For Sale
Square Footage 1,441 sqft
Price per Sqft $148
Subdivision Kings Lake Forest Sec 01 R/P
MLS Listing ID 90936262
Sold Date 01/19/24
Style Traditional
Bedrooms 4
Full Baths 2
HOA Fees $29/ann
HOA Y/N 1
Year Built 1980
Annual Tax Amount $4,350
Tax Year 2023
Lot Size 6,240 Sqft
Acres 0.1433
Property Description
All Offer Due ASAP. Recently Remodeled inside and out. New Roof, AC, Kitchen, Showers, Paint and so much more!
Step inside and be greeted by a warm and inviting atmosphere. The open floor plan seamlessly connects the living, dining, and kitchen areas, creating an ideal space for entertaining guests or spending quality time with loved ones. The abundance of natural light that floods through the large windows adds to the welcoming ambiance.
Great starter home or investment opportunity. Also, perfect for House hackers (House Hacking) or rent by the room strategy Spacious 4-bedroom, 2-bathroom, 1-story North Houston home with a fireplace and large fenced backyard.
Desirable neighborhood with easy access to shopping centers, restaurants, parks, and schools are just a short distance away, ensuring you have everything you need within reach.
Don't miss out on the opportunity to make this house your home. Call the Listing Agent IF you don't have an Agent.
Location
State TX
County Harris
Area Northeast Houston
Rooms
Bedroom Description All Bedrooms Down
Other Rooms Formal Dining
Den/Bedroom Plus 4
Interior
Interior Features High Ceiling, Wet Bar
Heating Central Gas
Cooling Central Electric
Flooring Tile
Fireplaces Number 1
Fireplaces Type Wood Burning Fireplace
Exterior
Exterior Feature Back Yard Fenced, Fully Fenced, Wheelchair Access
Garage Attached Garage
Garage Spaces 2.0
Roof Type Composition
Street Surface Concrete
Private Pool No
Building
Lot Description Subdivision Lot
Story 1
Foundation Slab
Lot Size Range 0 Up To 1/4 Acre
Sewer Public Sewer
Water Public Water, Water District
Structure Type Brick
New Construction No
Schools
Elementary Schools Garrett Elementary School
Middle Schools Michael R. Null Middle School
High Schools Ce King High School
School District 46 - Sheldon
Others
Senior Community No
Restrictions Deed Restrictions
Tax ID 110-790-000-0021
Acceptable Financing Cash Sale, Conventional, Investor, Seller to Contribute to Buyer's Closing Costs, VA
Tax Rate 3.0351
Disclosures Sellers Disclosure
Listing Terms Cash Sale, Conventional, Investor, Seller to Contribute to Buyer's Closing Costs, VA
Financing Cash Sale,Conventional,Investor,Seller to Contribute to Buyer's Closing Costs,VA
Special Listing Condition Sellers Disclosure
Read Less Info
Want to know what your home might be worth? Contact us for a FREE valuation!

Our team is ready to help you sell your home for the highest possible price ASAP

Bought with RE/MAX Pearland

"My job is to find and attract mastery-based agents to the office, protect the culture, and make sure everyone is happy! "
tricia@triciaturnerproperties.com
10419 W Hidden Lake Ln, Richmond, Texas, 77046, United States






