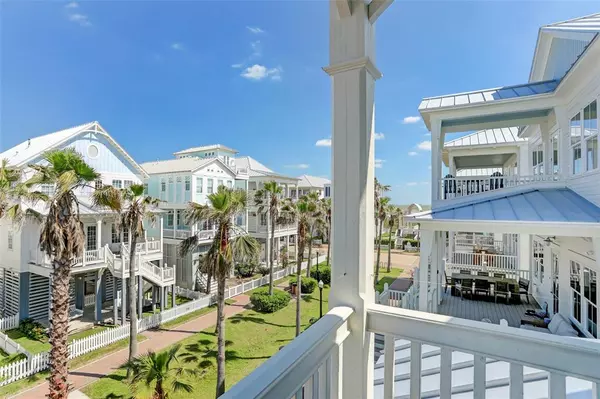$999,880
For more information regarding the value of a property, please contact us for a free consultation.
3 Beds
2.1 Baths
2,350 SqFt
SOLD DATE : 01/05/2024
Key Details
Property Type Single Family Home
Listing Status Sold
Purchase Type For Sale
Square Footage 2,350 sqft
Price per Sqft $425
Subdivision Beachtown Galveston Village 1 Section 1 Replat (2005)
MLS Listing ID 39598390
Sold Date 01/05/24
Style Traditional
Bedrooms 3
Full Baths 2
Half Baths 1
HOA Fees $288/ann
HOA Y/N 1
Year Built 2005
Annual Tax Amount $16,129
Tax Year 2022
Lot Size 3,600 Sqft
Property Description
Stellar beachside masterpiece meticulously crafted by renowned island builder, McDaniel Construction-in coveted Beachtown-boasts glorious ocean & bay vistas from inviting verandas. Divine millwork, gleaming hardwoods, custom built-ins, distinctive porthole windows & chic designer touches prominent thruout. Fab open plan flows seamlessly from expansive indoor living spaces distinguished by dramatic high ceilings to captivating outdoor verandas-ideal for island entertaining! Superb gourmet peninsula kitchen appointed with premium KitchenAid appliances (inc 5-burner gas range, a pot filler & built-in convection ovens), gorgeous granite & elongated breakfast bar. Grand master suite graced by a wet coffee bar, ocean & pool vista veranda & luxurious spa bath enhanced by marble "his & hers" vanities & oversized dual head shower. Exceptional 4th level observation room. Just a few steps to powder white sand beach. Stunning designer furnishings inc. Excellent short term rental income potential.
Location
State TX
County Galveston
Area East Beach
Rooms
Bedroom Description All Bedrooms Up,Primary Bed - 2nd Floor,Sitting Area,Walk-In Closet
Other Rooms Living/Dining Combo, Utility Room in House
Master Bathroom Half Bath, Primary Bath: Double Sinks, Primary Bath: Separate Shower, Primary Bath: Soaking Tub, Secondary Bath(s): Tub/Shower Combo
Den/Bedroom Plus 3
Kitchen Breakfast Bar, Kitchen open to Family Room, Pantry, Pot Filler, Pots/Pans Drawers, Under Cabinet Lighting
Interior
Interior Features 2 Staircases, Alarm System - Owned, Balcony, Crown Molding, Dryer Included, Elevator Shaft, Fire/Smoke Alarm, Formal Entry/Foyer, High Ceiling, Prewired for Alarm System, Refrigerator Included, Steel Beams, Washer Included, Wet Bar, Window Coverings
Heating Central Gas, Zoned
Cooling Central Electric, Zoned
Flooring Carpet, Tile, Travertine, Wood
Exterior
Exterior Feature Balcony, Covered Patio/Deck, Partially Fenced, Porch, Private Driveway, Sprinkler System
Garage Attached Garage
Garage Spaces 1.0
Garage Description Additional Parking, Auto Garage Door Opener, Double-Wide Driveway
Waterfront Description Bay View,Beach View,Beachside,Gulf View
Roof Type Other
Street Surface Concrete
Private Pool No
Building
Lot Description Greenbelt, Water View
Faces East
Story 3
Foundation On Stilts
Lot Size Range 0 Up To 1/4 Acre
Sewer Public Sewer
Water Public Water
Structure Type Cement Board,Stucco
New Construction No
Schools
Elementary Schools Gisd Open Enroll
Middle Schools Gisd Open Enroll
High Schools Ball High School
School District 22 - Galveston
Others
HOA Fee Include Grounds,Other
Senior Community No
Restrictions Deed Restrictions,Zoning
Tax ID 1642-0002-0004-000
Ownership Full Ownership
Energy Description Ceiling Fans,Digital Program Thermostat,Energy Star Appliances,High-Efficiency HVAC,HVAC>13 SEER,Insulated Doors,Insulated/Low-E windows,Tankless/On-Demand H2O Heater
Acceptable Financing Owner Financing
Tax Rate 2.0161
Disclosures Sellers Disclosure
Green/Energy Cert Energy Star Qualified Home
Listing Terms Owner Financing
Financing Owner Financing
Special Listing Condition Sellers Disclosure
Read Less Info
Want to know what your home might be worth? Contact us for a FREE valuation!

Our team is ready to help you sell your home for the highest possible price ASAP

Bought with Realty Associates

"My job is to find and attract mastery-based agents to the office, protect the culture, and make sure everyone is happy! "
tricia@triciaturnerproperties.com
10419 W Hidden Lake Ln, Richmond, Texas, 77046, United States






