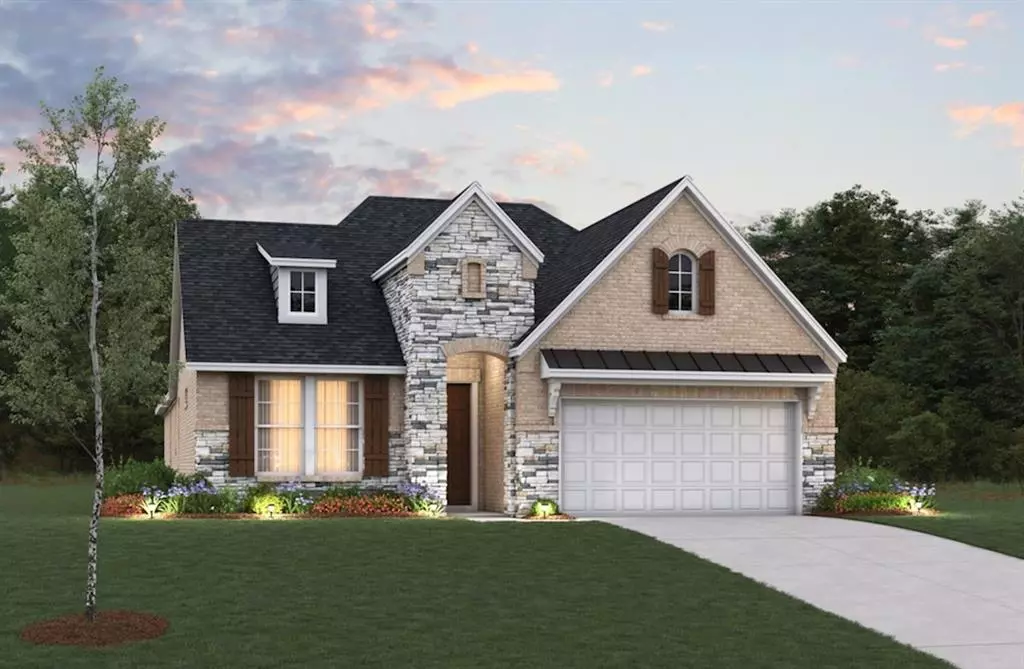$493,027
For more information regarding the value of a property, please contact us for a free consultation.
4 Beds
3 Baths
2,337 SqFt
SOLD DATE : 09/26/2023
Key Details
Property Type Single Family Home
Listing Status Sold
Purchase Type For Sale
Square Footage 2,337 sqft
Price per Sqft $189
Subdivision Creekside At Highland Glen
MLS Listing ID 33612228
Sold Date 09/26/23
Style Traditional
Bedrooms 4
Full Baths 3
HOA Fees $162/ann
HOA Y/N 1
Year Built 2023
Tax Year 2023
Property Description
Cherish new memories in this stunning Beazer Home on a spacious lot in Creekside at Highland Glen, which boasts a brick exterior, sloped ceilings, tile flooring, open great room, and a covered patio. Master new recipes in the kitchen, equipped with built-in stainless-steel Whirlpool® appliances, 42” cabinets, and dining nook. Complete with a walk-in closet, dual vanities, a tub, and separate shower, the primary suite is ideal for relaxation. The nature-surrounded community includes walking trails connected to the Pearland Trail System. Popular dining, shopping, and entertainment can be found nearby at Pearland Town Center and the Center at Pearland Pkwy. Commuters get easy access to the Sam Houston Tollway. Zoned to Pearland ISD. Don’t wait – call today!
Location
State TX
County Brazoria
Area Pearland
Rooms
Bedroom Description En-Suite Bath,Primary Bed - 1st Floor,Walk-In Closet
Other Rooms Breakfast Room, Family Room
Master Bathroom Primary Bath: Double Sinks, Primary Bath: Separate Shower, Secondary Bath(s): Shower Only, Secondary Bath(s): Tub/Shower Combo
Interior
Interior Features Fire/Smoke Alarm
Heating Central Gas
Cooling Central Gas
Exterior
Exterior Feature Back Green Space, Back Yard, Back Yard Fenced, Covered Patio/Deck, Patio/Deck
Garage Attached Garage
Garage Spaces 2.0
Waterfront Description Lakefront
Roof Type Composition
Street Surface Concrete,Curbs
Private Pool No
Building
Lot Description Subdivision Lot, Waterfront
Story 1
Foundation Slab
Lot Size Range 0 Up To 1/4 Acre
Builder Name Beazer Homes
Water Water District
Structure Type Brick,Stone
New Construction Yes
Schools
Elementary Schools C J Harris Elementary School
Middle Schools Pearland Junior High East
High Schools Pearland High School
School District 42 - Pearland
Others
HOA Fee Include Other
Senior Community No
Restrictions Deed Restrictions
Tax ID NA
Energy Description Digital Program Thermostat,Energy Star Appliances,Energy Star/CFL/LED Lights,High-Efficiency HVAC,HVAC>13 SEER,Insulated/Low-E windows,Insulation - Spray-Foam
Acceptable Financing Cash Sale, Conventional, FHA, VA
Tax Rate 3.165571
Disclosures Mud
Listing Terms Cash Sale, Conventional, FHA, VA
Financing Cash Sale,Conventional,FHA,VA
Special Listing Condition Mud
Read Less Info
Want to know what your home might be worth? Contact us for a FREE valuation!

Our team is ready to help you sell your home for the highest possible price ASAP

Bought with MIH REALTY, LLC

"My job is to find and attract mastery-based agents to the office, protect the culture, and make sure everyone is happy! "
tricia@triciaturnerproperties.com
10419 W Hidden Lake Ln, Richmond, Texas, 77046, United States






