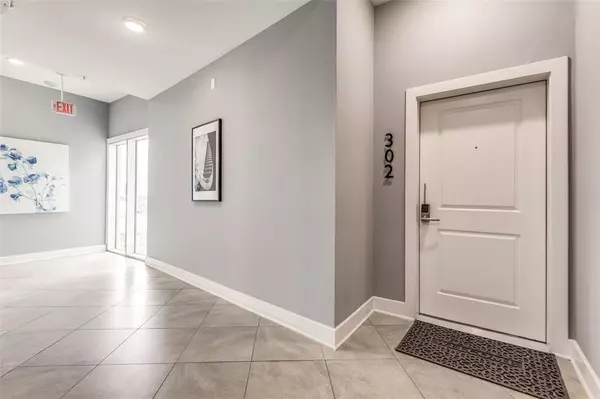$235,000
For more information regarding the value of a property, please contact us for a free consultation.
1 Bed
1 Bath
754 SqFt
SOLD DATE : 01/03/2024
Key Details
Property Type Condo
Sub Type Condominium
Listing Status Sold
Purchase Type For Sale
Square Footage 754 sqft
Price per Sqft $305
Subdivision Studemont
MLS Listing ID 88869199
Sold Date 01/03/24
Style Traditional
Bedrooms 1
Full Baths 1
Year Built 2015
Annual Tax Amount $5,022
Tax Year 2022
Lot Size 0.411 Acres
Property Description
This remarkable CORNER unit at 1011 Studemont is an example of luxury living in the heart of the Washington Corridor, Downtown Houston's most coveted location. Inside, you'll be greeted by a spacious living space featuring site-built cabinetry with soft-close drawers, elegant wood flooring, and wrought-iron balcony railings that frame the breathtaking city views. This corner unit boasts more windows and natural light than its counterparts. With 10' ceilings and an abundance of energy-efficient windows, it not only embraces the spirit of urban living but also brings the beauty of the outdoors in. It's the perfect place to soak in the urban energy of the city while enjoying the tranquility of your private retreat. But let's talk about the real star of the show—LOCATION!!! You're surrounded by trendy dining, an upbeat nightlife, and abundant shopping and entertainment options. This is more than a condo; it's a gateway to an extraordinary urban adventure.
Location
State TX
County Harris
Area Rice Military/Washington Corridor
Rooms
Master Bathroom Primary Bath: Shower Only
Den/Bedroom Plus 1
Kitchen Island w/o Cooktop, Kitchen open to Family Room
Interior
Interior Features Balcony, High Ceiling, Refrigerator Included
Heating Heat Pump
Cooling Central Electric
Flooring Laminate
Appliance Dryer Included, Refrigerator, Washer Included
Dryer Utilities 1
Exterior
Exterior Feature Balcony, Controlled Access, Rooftop Deck
Garage Attached Garage
Roof Type Composition
Parking Type Assigned Parking, Controlled Entrance, Garage Parking
Private Pool No
Building
Story 1
Unit Location On Corner
Entry Level 3rd Level
Foundation Slab
Sewer Public Sewer
Water Public Water
Structure Type Brick
New Construction No
Schools
Elementary Schools Crockett Elementary School (Houston)
Middle Schools Hogg Middle School (Houston)
High Schools Heights High School
School District 27 - Houston
Others
Senior Community No
Tax ID 136-804-003-0002
Energy Description Ceiling Fans,Digital Program Thermostat,Energy Star Appliances
Acceptable Financing Cash Sale, Conventional
Tax Rate 2.2019
Disclosures Sellers Disclosure
Listing Terms Cash Sale, Conventional
Financing Cash Sale,Conventional
Special Listing Condition Sellers Disclosure
Read Less Info
Want to know what your home might be worth? Contact us for a FREE valuation!

Our team is ready to help you sell your home for the highest possible price ASAP

Bought with eXp Realty LLC

"My job is to find and attract mastery-based agents to the office, protect the culture, and make sure everyone is happy! "
tricia@triciaturnerproperties.com
10419 W Hidden Lake Ln, Richmond, Texas, 77046, United States






