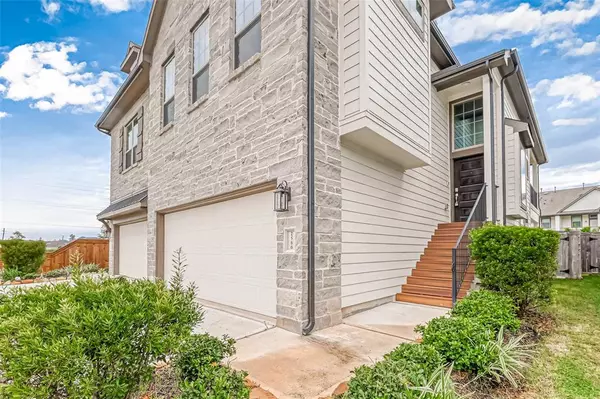$290,000
For more information regarding the value of a property, please contact us for a free consultation.
3 Beds
2.1 Baths
1,958 SqFt
SOLD DATE : 12/28/2023
Key Details
Property Type Townhouse
Sub Type Townhouse
Listing Status Sold
Purchase Type For Sale
Square Footage 1,958 sqft
Price per Sqft $150
Subdivision Sienna Sec 17B & 17C
MLS Listing ID 83101868
Sold Date 12/28/23
Style Contemporary/Modern
Bedrooms 3
Full Baths 2
Half Baths 1
HOA Fees $110/qua
Year Built 2020
Annual Tax Amount $8,255
Tax Year 2022
Lot Size 3,902 Sqft
Property Description
Experience the pinnacle of modern living in this immaculate 3-bedroom, 2.5-bathroom split-level townhome, ideally situated within the esteemed Sienna neighborhood. Sienna is renowned for its exceptional amenities, acclaimed schools, and convenient access to premier shopping and dining destinations. Numerous community pools throughout the neighborhood along with parks, trails, golf courses, equestrian center, playgrounds, tennis courts, volleyball courts, basketball courts and gyms will leave you with endless opportunities for you or the whole family. You will only need to leave Sienna to go to the hospital or airport! Open concept, chef's kitchen, and spacious bedrooms create a comfortable living space. Enjoy private outdoor areas in your spacious patio in the backyard or the second story balcony and an attached garage. With family-friendly amenities, top schools, and easy access to shopping and dining, this is your dream home!
Location
State TX
County Fort Bend
Area Sienna Area
Rooms
Bedroom Description 1 Bedroom Up,2 Bedrooms Down,Split Plan,Walk-In Closet
Other Rooms 1 Living Area, Family Room, Gameroom Down, Living Area - 1st Floor, Living Area - 2nd Floor, Utility Room in House
Master Bathroom Full Secondary Bathroom Down, Half Bath, Primary Bath: Double Sinks, Primary Bath: Shower Only, Secondary Bath(s): Tub/Shower Combo
Kitchen Island w/o Cooktop, Kitchen open to Family Room, Pantry
Interior
Interior Features Alarm System - Owned, Balcony, Brick Walls, Fire/Smoke Alarm, High Ceiling, Open Ceiling, Refrigerator Included
Heating Central Electric
Cooling Central Electric
Flooring Carpet, Tile
Appliance Electric Dryer Connection, Refrigerator
Dryer Utilities 1
Laundry Utility Rm in House
Exterior
Exterior Feature Back Yard, Balcony, Fenced, Front Yard, Patio/Deck, Sprinkler System
Garage Attached Garage
Garage Spaces 2.0
Roof Type Composition
Street Surface Concrete
Parking Type Additional Parking, Auto Garage Door Opener
Private Pool No
Building
Story 2
Unit Location Cleared
Entry Level Levels 1 and 2
Foundation Slab
Builder Name Chesmar Homes
Water Water District
Structure Type Cement Board,Stone,Vinyl
New Construction No
Schools
Elementary Schools Alyssa Ferguson Elementary
Middle Schools Thornton Middle School (Fort Bend)
High Schools Almeta Crawford High School
School District 19 - Fort Bend
Others
HOA Fee Include Clubhouse,Grounds,Recreational Facilities
Senior Community No
Tax ID 8118-17-002-0020-907
Ownership Full Ownership
Energy Description Ceiling Fans,Insulated Doors,Insulated/Low-E windows,Solar Screens
Acceptable Financing Cash Sale, Conventional, FHA, Investor, VA
Tax Rate 3.0383
Disclosures Mud, Sellers Disclosure
Listing Terms Cash Sale, Conventional, FHA, Investor, VA
Financing Cash Sale,Conventional,FHA,Investor,VA
Special Listing Condition Mud, Sellers Disclosure
Read Less Info
Want to know what your home might be worth? Contact us for a FREE valuation!

Our team is ready to help you sell your home for the highest possible price ASAP

Bought with HomeHouzz Real Estate

"My job is to find and attract mastery-based agents to the office, protect the culture, and make sure everyone is happy! "
tricia@triciaturnerproperties.com
10419 W Hidden Lake Ln, Richmond, Texas, 77046, United States






