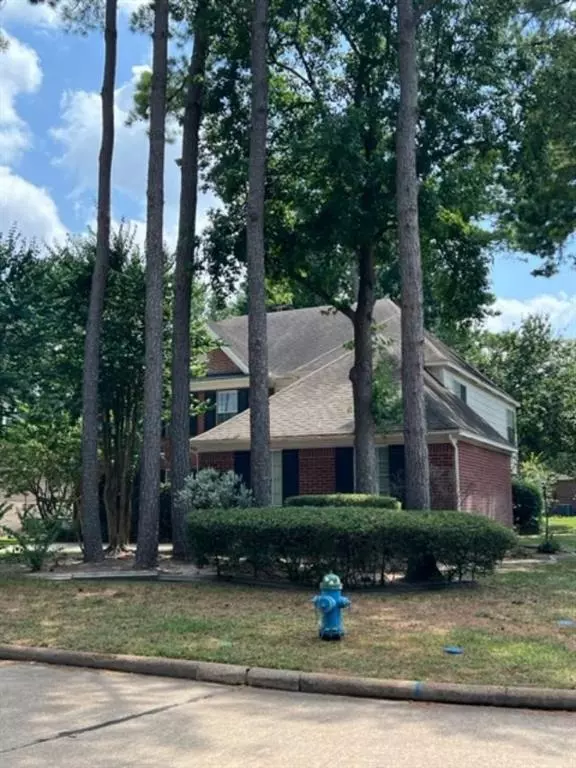$379,000
For more information regarding the value of a property, please contact us for a free consultation.
4 Beds
3.1 Baths
3,205 SqFt
SOLD DATE : 12/29/2023
Key Details
Property Type Single Family Home
Listing Status Sold
Purchase Type For Sale
Square Footage 3,205 sqft
Price per Sqft $106
Subdivision Walden On Lake Houston (Marathon Village)
MLS Listing ID 26479109
Sold Date 12/29/23
Style Traditional
Bedrooms 4
Full Baths 3
Half Baths 1
HOA Fees $31/ann
HOA Y/N 1
Year Built 1993
Annual Tax Amount $7,215
Tax Year 2022
Lot Size 8,642 Sqft
Acres 0.1984
Property Description
SELLER IS OFFERING A BUYDOWN TO LOWER YOUR INTEREST RATE! PERRY EXECUTIVE CLASS ON THE GOLF COURSE! 4 BEDROOMS, 3 LIVING AREAS, 3.5 BATHS! CROWN MOLDING, HIGH CEILINGS, 2 STORY DEN W/WALL OF WINDOWS! Expanded tree shaded patio with views of Walden on Lake Houston Golf Course Hole #5 & #6 Tee Box. Solid masonry fireplace, open concept! Kitchen, stairway, formal living room & Breakfast room open to the den! Primary down w/huge bathroom including whirlpool tub, separate shower & 2 sinks! Enormous primary closet! Gameroom up w/3 additional ensuite bedrooms w/marble sink tops & ample storage one bedroom up has a private bath perfect as a minisuite for Grandparent or livein! Corner lot w/trees! Recent cooktop & breaker panel plus surge protector w/John Moore lifetime warranty! HEAVY DUTY LIGHTED WORK BENCH IN GARAGE & 6 INDUSTRIALSTORAGE SHELVING UNITS ARE ALL INCLUDED! Old Republic warranty included! Please excuse the boxes owner is moving out of State!
Location
State TX
County Harris
Area Atascocita South
Rooms
Bedroom Description Primary Bed - 1st Floor
Other Rooms Family Room, Formal Living, Gameroom Up
Master Bathroom Primary Bath: Double Sinks, Primary Bath: Jetted Tub
Kitchen Breakfast Bar, Island w/ Cooktop, Pantry
Interior
Interior Features Window Coverings, Formal Entry/Foyer, High Ceiling, Refrigerator Included
Heating Central Gas, Zoned
Cooling Central Electric, Zoned
Flooring Carpet, Tile
Fireplaces Number 1
Fireplaces Type Gas Connections
Exterior
Exterior Feature Not Fenced, Patio/Deck, Side Yard, Subdivision Tennis Court
Garage Attached Garage
Garage Spaces 2.0
Garage Description Auto Garage Door Opener
Roof Type Composition
Street Surface Asphalt,Curbs,Gutters
Private Pool No
Building
Lot Description On Golf Course
Faces East
Story 2
Foundation Slab
Lot Size Range 0 Up To 1/4 Acre
Builder Name Perry Homes
Water Water District
Structure Type Brick,Wood
New Construction No
Schools
Elementary Schools Maplebrook Elementary School
Middle Schools Atascocita Middle School
High Schools Atascocita High School
School District 29 - Humble
Others
Senior Community No
Restrictions Deed Restrictions
Tax ID 117-775-044-0020
Acceptable Financing Cash Sale, Conventional
Tax Rate 2.4621
Disclosures Home Protection Plan, Mud, Sellers Disclosure
Listing Terms Cash Sale, Conventional
Financing Cash Sale,Conventional
Special Listing Condition Home Protection Plan, Mud, Sellers Disclosure
Read Less Info
Want to know what your home might be worth? Contact us for a FREE valuation!

Our team is ready to help you sell your home for the highest possible price ASAP

Bought with NEXTHOME Premier Homes Realty

"My job is to find and attract mastery-based agents to the office, protect the culture, and make sure everyone is happy! "
tricia@triciaturnerproperties.com
10419 W Hidden Lake Ln, Richmond, Texas, 77046, United States






