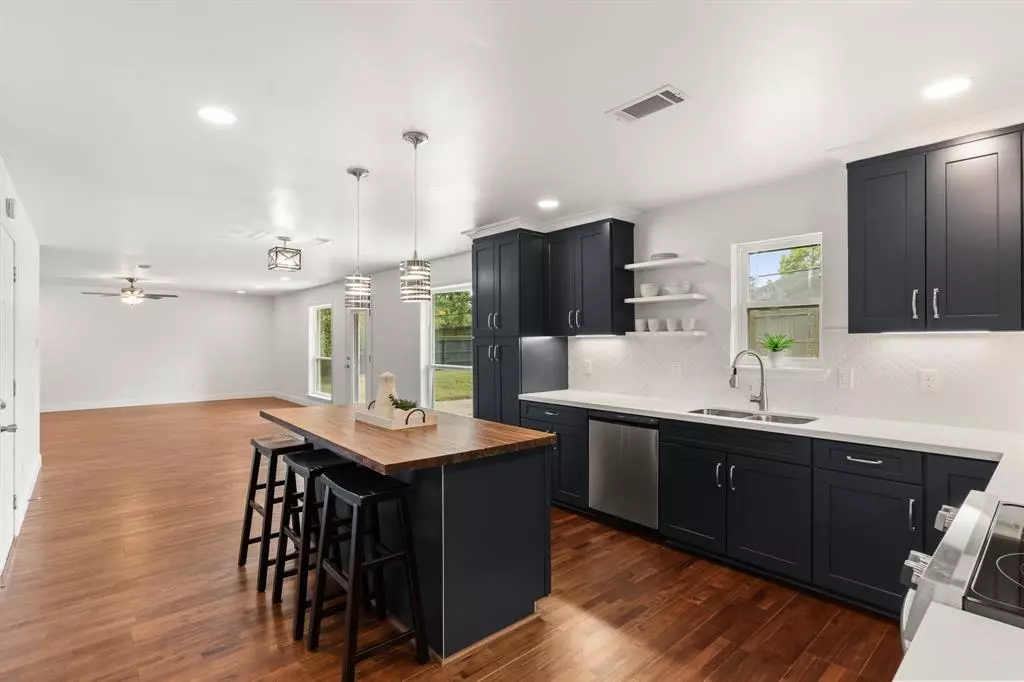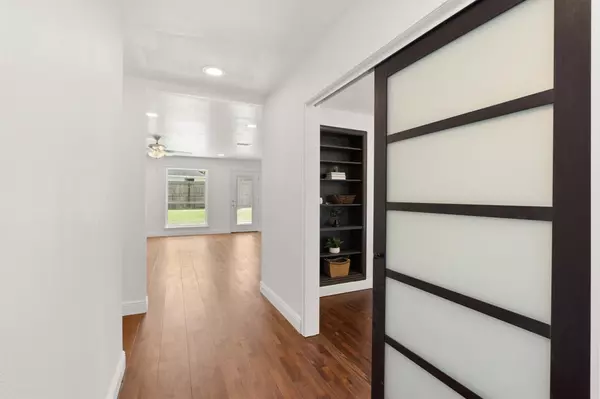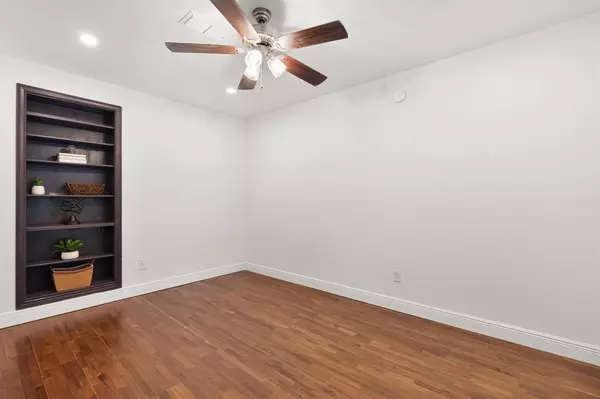$305,000
For more information regarding the value of a property, please contact us for a free consultation.
3 Beds
2 Baths
1,948 SqFt
SOLD DATE : 12/28/2023
Key Details
Property Type Single Family Home
Listing Status Sold
Purchase Type For Sale
Square Footage 1,948 sqft
Price per Sqft $154
Subdivision North Hill Estates
MLS Listing ID 19595689
Sold Date 12/28/23
Style Traditional
Bedrooms 3
Full Baths 2
HOA Fees $3/ann
Year Built 1968
Annual Tax Amount $3,959
Tax Year 2022
Lot Size 0.344 Acres
Acres 0.3444
Property Description
Welcome to this stunning completely remodeled home. As you step inside, you'll be immediately captivated by the tasteful blend of modern design elements & charming rustic touches, creating a warm & inviting atmosphere. The first feature that catches your eye are the beautiful wood floors that flow seamlessly. Step into a world of modern sophistication and timeless elegance in a completely remodeled kitchen adorned with exquisite navy cabinets and butcher block island. In the bedrooms, brand-new plush carpet has been installed, offering a cozy and comfortable retreat. The office space in this home offers hardwood floors, modern lighting, sliding doors creating a stylish and functional workspace. Step into the bathrooms, you'll be delighted to find sleek & stylish tile flooring & upgraded hardware. 2023 NEW ROOF, PLUMBING, FIREPLACE, FRIGIDAIRE APPLIANCES, WINDOWS, DOORS, FLOORING, BATHS, KITCHEN.
Location
State TX
County Harris
Area Spring East
Rooms
Bedroom Description All Bedrooms Down,En-Suite Bath,Walk-In Closet
Other Rooms 1 Living Area, Home Office/Study, Utility Room in Garage
Master Bathroom Primary Bath: Double Sinks, Primary Bath: Shower Only, Secondary Bath(s): Tub/Shower Combo
Den/Bedroom Plus 3
Kitchen Breakfast Bar, Island w/o Cooktop, Kitchen open to Family Room, Pantry, Soft Closing Cabinets, Soft Closing Drawers, Under Cabinet Lighting
Interior
Interior Features Crown Molding, Disabled Access
Heating Central Electric
Cooling Central Electric
Flooring Carpet, Tile, Wood
Fireplaces Number 1
Fireplaces Type Mock Fireplace
Exterior
Exterior Feature Back Yard, Back Yard Fenced, Cross Fenced, Porch, Private Driveway, Storage Shed, Wheelchair Access
Garage Attached Garage
Garage Spaces 2.0
Roof Type Composition
Street Surface Asphalt
Private Pool No
Building
Lot Description Cleared, Corner, Subdivision Lot
Faces East
Story 1
Foundation Slab
Lot Size Range 1/4 Up to 1/2 Acre
Water Water District
Structure Type Brick
New Construction No
Schools
Elementary Schools Ginger Mcnabb Elementary School
Middle Schools Twin Creeks Middle School
High Schools Spring High School
School District 48 - Spring
Others
Senior Community No
Restrictions Deed Restrictions
Tax ID 098-383-000-0143
Ownership Full Ownership
Energy Description HVAC>13 SEER
Acceptable Financing Cash Sale, Conventional, FHA, Investor, Owner Financing, VA
Tax Rate 2.1811
Disclosures Mud, Sellers Disclosure
Listing Terms Cash Sale, Conventional, FHA, Investor, Owner Financing, VA
Financing Cash Sale,Conventional,FHA,Investor,Owner Financing,VA
Special Listing Condition Mud, Sellers Disclosure
Read Less Info
Want to know what your home might be worth? Contact us for a FREE valuation!

Our team is ready to help you sell your home for the highest possible price ASAP

Bought with Boncler Realty R. J. Boncler

"My job is to find and attract mastery-based agents to the office, protect the culture, and make sure everyone is happy! "
tricia@triciaturnerproperties.com
10419 W Hidden Lake Ln, Richmond, Texas, 77046, United States






