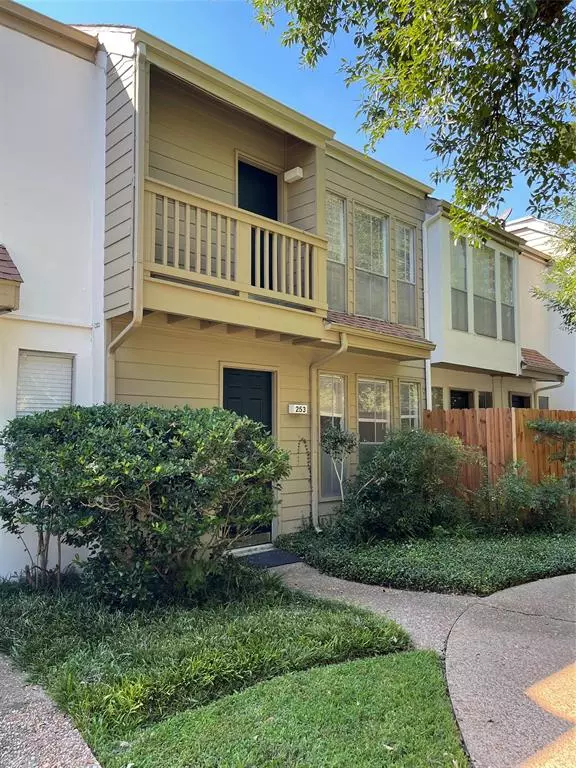$110,900
For more information regarding the value of a property, please contact us for a free consultation.
1 Bed
1.1 Baths
1,000 SqFt
SOLD DATE : 12/29/2023
Key Details
Property Type Condo
Sub Type Condominium
Listing Status Sold
Purchase Type For Sale
Square Footage 1,000 sqft
Price per Sqft $105
Subdivision Oaks Woodlake Condo Sec 01
MLS Listing ID 43764934
Sold Date 12/29/23
Style Split Level,Traditional
Bedrooms 1
Full Baths 1
Half Baths 1
HOA Fees $450/mo
Year Built 1969
Tax Year 2023
Lot Size 12.092 Acres
Property Description
This two story condo has it all, LOCATION, LOCATION, LOCATION, best of all it includes paid utilities. It faces Tanglewilde, it is Elegantly remodeled, the 1st floor has its spacious living w log fireplace & dining combo, remodeled kitchen & half bath. Second floor welcomes you with its large bedroom with gray tone laminate floor, leading to its balcony front view, large walk in closet, updated bathroom, w/contemporary gray town tile floor & wall around the tub & shower, utility section area: washer & dryer stay. With ALL PAID UTILITIES include ELECTRICITY, WATER & TRASH. Has its own Reserved covered parking & additional visitor parking. Main entry/exit on Tanglewilde with 24 hour security, manned gate. Make your appointment today, gated community, Within the HOA can enjoy its amenities, which are 5 pools, tennis courts, clubhouse. Includes. Washer, dryer, refrigerator. Condo is ready for you, as you are! Call your Realtor today to be first one to view. Pet friendly! Carport is #242
Location
State TX
County Harris
Area Memorial West
Rooms
Bedroom Description 1 Bedroom Up,En-Suite Bath,Split Plan
Other Rooms 1 Living Area, Living/Dining Combo, Utility Room in House
Master Bathroom Half Bath, Primary Bath: Tub/Shower Combo
Den/Bedroom Plus 1
Interior
Heating Central Electric
Cooling Central Electric
Fireplaces Number 1
Appliance Dryer Included, Electric Dryer Connection, Refrigerator, Washer Included
Exterior
Pool Gunite
Roof Type Other
Parking Type Additional Parking, Assigned Parking
Private Pool No
Building
Story 2
Entry Level Levels 1 and 2
Foundation Slab
Sewer Public Sewer
Water Public Water
Structure Type Stucco,Wood
New Construction No
Schools
Elementary Schools Emerson Elementary School (Houston)
Middle Schools Revere Middle School
High Schools Wisdom High School
School District 27 - Houston
Others
Pets Allowed With Restrictions
HOA Fee Include Clubhouse,Courtesy Patrol,Electric,Exterior Building,Grounds,Insurance,Recreational Facilities,Trash Removal,Utilities,Water and Sewer
Senior Community No
Tax ID 114-158-003-0002
Ownership Full Ownership
Acceptable Financing Cash Sale, Conventional, VA
Disclosures Pets, Probate, Sellers Disclosure
Listing Terms Cash Sale, Conventional, VA
Financing Cash Sale,Conventional,VA
Special Listing Condition Pets, Probate, Sellers Disclosure
Pets Description With Restrictions
Read Less Info
Want to know what your home might be worth? Contact us for a FREE valuation!

Our team is ready to help you sell your home for the highest possible price ASAP

Bought with Texas Property Realty

"My job is to find and attract mastery-based agents to the office, protect the culture, and make sure everyone is happy! "
tricia@triciaturnerproperties.com
10419 W Hidden Lake Ln, Richmond, Texas, 77046, United States






