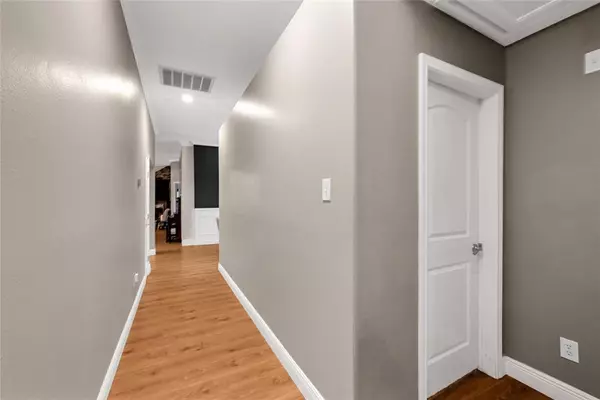$274,990
For more information regarding the value of a property, please contact us for a free consultation.
3 Beds
2 Baths
1,866 SqFt
SOLD DATE : 12/27/2023
Key Details
Property Type Single Family Home
Listing Status Sold
Purchase Type For Sale
Square Footage 1,866 sqft
Price per Sqft $147
Subdivision Bay Colony Pointe Sec 5 2003
MLS Listing ID 59709557
Sold Date 12/27/23
Style Traditional
Bedrooms 3
Full Baths 2
HOA Fees $16/ann
HOA Y/N 1
Year Built 2002
Annual Tax Amount $7,532
Tax Year 2023
Lot Size 6,269 Sqft
Acres 0.1439
Property Description
Welcome to your dream home! This 3-bedroom, 2-bathroom haven seamlessly blends modern elegance with comfort. The open concept, high ceilings, and flowing layout create a contemporary living space, perfect for entertaining or family gatherings. The kitchen, a culinary enthusiast's dream, features stainless steel appliances, granite countertops, and ample storage. Each bedroom offers a retreat-like atmosphere, with the master bedroom boasting an ensuite bathroom with modern fixtures and a spacious walk-in shower. The covered patio extends the living space outdoors, providing a perfect spot for morning coffee or outdoor entertaining. The well-maintained yard offers a balance of beauty and easy maintenance. Convenience is key, with easy access Highway I-45 South, Hwy 646, as well as nearby shopping. This home is a perfect blend of style, functionality, and practicality—a modern sanctuary that celebrates comfortable living. Don't miss the opportunity to make this house your home!
Location
State TX
County Galveston
Area League City
Interior
Interior Features Alarm System - Leased, Crown Molding, Fire/Smoke Alarm, Formal Entry/Foyer, High Ceiling, Split Level, Water Softener - Owned, Window Coverings, Wired for Sound
Heating Central Gas
Cooling Central Electric
Flooring Engineered Wood, Tile, Vinyl Plank
Fireplaces Number 1
Fireplaces Type Gaslog Fireplace
Exterior
Exterior Feature Back Green Space, Back Yard, Back Yard Fenced, Covered Patio/Deck, Fully Fenced, Patio/Deck, Porch, Storage Shed
Garage Attached Garage
Garage Spaces 2.0
Garage Description Auto Garage Door Opener, Double-Wide Driveway
Roof Type Composition
Street Surface Concrete
Private Pool No
Building
Lot Description Subdivision Lot
Faces West
Story 1
Foundation Slab
Lot Size Range 0 Up To 1/4 Acre
Sewer Public Sewer
Water Public Water
Structure Type Brick,Cement Board,Wood
New Construction No
Schools
Elementary Schools Calder Road Elementary School
Middle Schools Lobit Middle School
High Schools Dickinson High School
School District 17 - Dickinson
Others
HOA Fee Include Grounds
Senior Community No
Restrictions Deed Restrictions
Tax ID 1386-0003-0037-000
Energy Description Ceiling Fans,Digital Program Thermostat,Energy Star/CFL/LED Lights,High-Efficiency HVAC,HVAC>13 SEER,Insulated Doors,Insulated/Low-E windows,Insulation - Batt
Acceptable Financing Cash Sale, Conventional, FHA, VA
Tax Rate 2.7482
Disclosures Sellers Disclosure
Listing Terms Cash Sale, Conventional, FHA, VA
Financing Cash Sale,Conventional,FHA,VA
Special Listing Condition Sellers Disclosure
Read Less Info
Want to know what your home might be worth? Contact us for a FREE valuation!

Our team is ready to help you sell your home for the highest possible price ASAP

Bought with eXp Realty LLC

"My job is to find and attract mastery-based agents to the office, protect the culture, and make sure everyone is happy! "
tricia@triciaturnerproperties.com
10419 W Hidden Lake Ln, Richmond, Texas, 77046, United States






