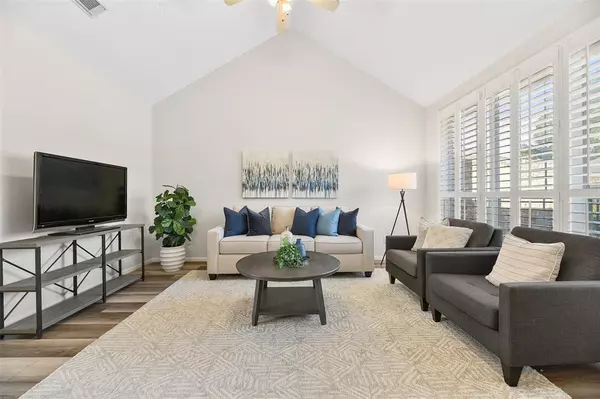$259,000
For more information regarding the value of a property, please contact us for a free consultation.
3 Beds
2 Baths
1,302 SqFt
SOLD DATE : 12/27/2023
Key Details
Property Type Townhouse
Sub Type Townhouse
Listing Status Sold
Purchase Type For Sale
Square Footage 1,302 sqft
Price per Sqft $188
Subdivision Cedarwood Townhomes
MLS Listing ID 66709402
Sold Date 12/27/23
Style Traditional
Bedrooms 3
Full Baths 2
HOA Fees $275/mo
Year Built 2003
Annual Tax Amount $4,134
Tax Year 2023
Lot Size 1,755 Sqft
Property Description
Low-maintenance living in the heart of Friendswood! Freshly updated 3 bedroom, 2 bath townhome in the quiet Cedarwood Townhomes community boasts fresh neutral paint, high ceilings, and brand new easy-to-care-for luxury vinyl plank floors throughout. This functional floor plan boasts a sunlit family room with a cathedral ceiling & an expansive window dressed with timeless plantation shutters, an adjoining dining area, and a galley kitchen with granite countertops, maple cabinetry, and black appliances. The split floorplan offers a hallway desk station between the two secondary bedrooms and a private owners retreat with a huge walk-in closet & an en suite bath with a glass-enclosed shower. Also note the utility room with pocket door, the 2-car attached garage, & the gated front courtyard. All of this is just a short walk from downtown dining, churches, shopping, Stevenson park, and Friendswood's famed parade route!
Location
State TX
County Galveston
Area Friendswood
Rooms
Bedroom Description All Bedrooms Down,En-Suite Bath,Primary Bed - 1st Floor,Split Plan,Walk-In Closet
Other Rooms 1 Living Area, Breakfast Room, Family Room, Kitchen/Dining Combo, Living Area - 1st Floor, Living/Dining Combo, Utility Room in House
Master Bathroom Primary Bath: Shower Only, Secondary Bath(s): Tub/Shower Combo
Den/Bedroom Plus 3
Kitchen Breakfast Bar, Kitchen open to Family Room, Pantry
Interior
Interior Features Alarm System - Owned, High Ceiling, Prewired for Alarm System, Window Coverings
Heating Central Electric
Cooling Central Electric
Flooring Tile, Vinyl Plank
Appliance Electric Dryer Connection
Dryer Utilities 1
Exterior
Exterior Feature Back Green Space, Patio/Deck, Sprinkler System
Garage Attached Garage
Garage Spaces 2.0
Roof Type Composition
Street Surface Concrete,Curbs
Parking Type Assigned Parking, Auto Garage Door Opener
Private Pool No
Building
Faces Southeast
Story 1
Entry Level Level 1
Foundation Slab
Sewer Public Sewer
Water Public Water
Structure Type Brick,Cement Board
New Construction No
Schools
Elementary Schools Westwood Elementary School (Friendswood)
Middle Schools Friendswood Junior High School
High Schools Friendswood High School
School District 20 - Friendswood
Others
Pets Allowed With Restrictions
HOA Fee Include Grounds,Other
Senior Community No
Tax ID 2364-0000-0711-000
Ownership Full Ownership
Energy Description Ceiling Fans,Digital Program Thermostat,Solar Screens
Acceptable Financing Cash Sale, Conventional, FHA, VA
Tax Rate 2.2025
Disclosures Sellers Disclosure
Listing Terms Cash Sale, Conventional, FHA, VA
Financing Cash Sale,Conventional,FHA,VA
Special Listing Condition Sellers Disclosure
Pets Description With Restrictions
Read Less Info
Want to know what your home might be worth? Contact us for a FREE valuation!

Our team is ready to help you sell your home for the highest possible price ASAP

Bought with Infinity Real Estate Group

"My job is to find and attract mastery-based agents to the office, protect the culture, and make sure everyone is happy! "
tricia@triciaturnerproperties.com
10419 W Hidden Lake Ln, Richmond, Texas, 77046, United States






