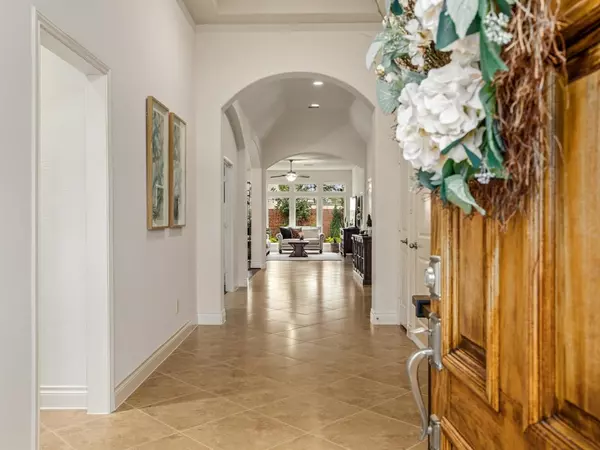$399,000
For more information regarding the value of a property, please contact us for a free consultation.
4 Beds
3 Baths
2,669 SqFt
SOLD DATE : 12/21/2023
Key Details
Property Type Single Family Home
Listing Status Sold
Purchase Type For Sale
Square Footage 2,669 sqft
Price per Sqft $149
Subdivision Shadow Creek Ranch Sf-45C Pt Rep 1
MLS Listing ID 65041244
Sold Date 12/21/23
Style Ranch,Traditional
Bedrooms 4
Full Baths 3
HOA Fees $83/ann
HOA Y/N 1
Year Built 2014
Annual Tax Amount $9,402
Tax Year 2023
Lot Size 7,589 Sqft
Acres 0.1742
Property Description
Discover the perfect home in the coveted Shadow Creek Ranch master planned community. This Perry home showcases a single-story open concept design w/ an abundance of natural light through numerous windows & the warmth & elegance of bamboo flooring, which enhances the appeal of the home. The spacious setting is furthered by the high ceilings and open floor plan. Ideal for hosting gatherings with family and friends. Additionally, the epoxy garage floor adds a touch of sophistication & durability to the space. This vibrant community includes a wealth of conveniences, w/ quick access to SH Tollway, multiple in-community lakes, community pools, parks, nature trails, rec center, sports complex & nearby shopping & dining including Walmart, Hobby Lobby, HEB, Sam's Club, HCA Houston, Chick-fil-A, Hilton Hotel, Silverline Montessori School, nearby churches, exemplary elementary, middle, & high schools, & even the beloved Buc-ee's.
Location
State TX
County Fort Bend
Area Pearland
Rooms
Bedroom Description All Bedrooms Down,En-Suite Bath,Walk-In Closet
Other Rooms 1 Living Area, Breakfast Room, Family Room, Formal Dining, Gameroom Down, Living Area - 1st Floor, Utility Room in House
Master Bathroom Primary Bath: Double Sinks, Primary Bath: Separate Shower, Primary Bath: Soaking Tub, Secondary Bath(s): Tub/Shower Combo, Vanity Area
Kitchen Island w/o Cooktop, Pantry
Interior
Interior Features Fire/Smoke Alarm
Heating Central Gas
Cooling Central Electric
Flooring Bamboo, Carpet, Tile
Exterior
Exterior Feature Back Green Space, Back Yard, Back Yard Fenced, Fully Fenced
Garage Attached Garage
Garage Spaces 2.0
Garage Description Auto Garage Door Opener
Roof Type Composition
Street Surface Concrete
Private Pool No
Building
Lot Description Subdivision Lot
Faces East
Story 1
Foundation Slab
Lot Size Range 0 Up To 1/4 Acre
Builder Name PERRY HOMES
Water Water District
Structure Type Aluminum,Brick,Stone
New Construction No
Schools
Elementary Schools Blue Ridge Elementary School (Fort Bend)
Middle Schools Mcauliffe Middle School
High Schools Willowridge High School
School District 19 - Fort Bend
Others
HOA Fee Include Clubhouse,Grounds,Other,Recreational Facilities
Senior Community No
Restrictions Unknown
Tax ID 6887-83-003-0180-907
Energy Description Ceiling Fans,Digital Program Thermostat,Energy Star Appliances,Energy Star/CFL/LED Lights
Acceptable Financing Cash Sale, Conventional, FHA, VA
Tax Rate 2.7296
Disclosures Sellers Disclosure
Listing Terms Cash Sale, Conventional, FHA, VA
Financing Cash Sale,Conventional,FHA,VA
Special Listing Condition Sellers Disclosure
Read Less Info
Want to know what your home might be worth? Contact us for a FREE valuation!

Our team is ready to help you sell your home for the highest possible price ASAP

Bought with M&M Realty

"My job is to find and attract mastery-based agents to the office, protect the culture, and make sure everyone is happy! "
tricia@triciaturnerproperties.com
10419 W Hidden Lake Ln, Richmond, Texas, 77046, United States






