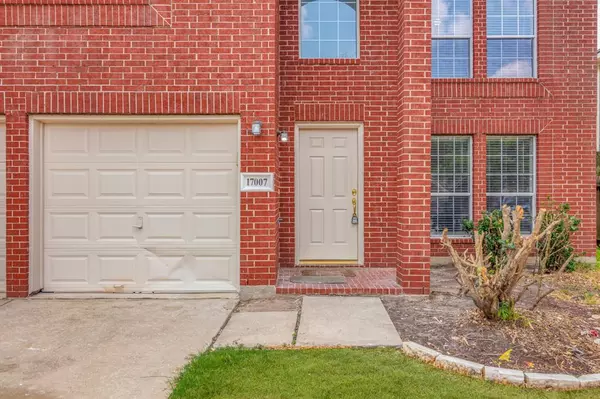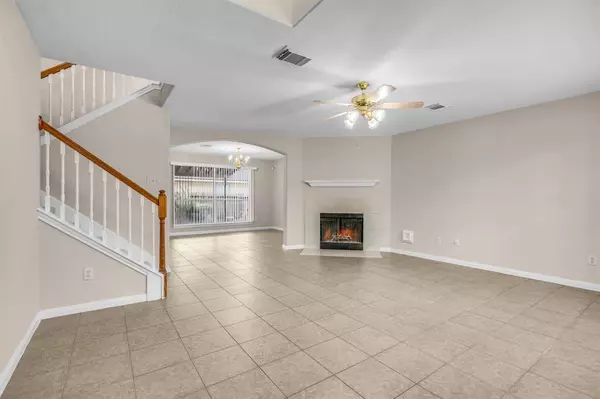$279,900
For more information regarding the value of a property, please contact us for a free consultation.
3 Beds
2.1 Baths
2,157 SqFt
SOLD DATE : 12/18/2023
Key Details
Property Type Single Family Home
Listing Status Sold
Purchase Type For Sale
Square Footage 2,157 sqft
Price per Sqft $127
Subdivision Crossing At Stone Creek
MLS Listing ID 17322592
Sold Date 12/18/23
Style Traditional
Bedrooms 3
Full Baths 2
Half Baths 1
HOA Fees $34/ann
HOA Y/N 1
Year Built 2002
Annual Tax Amount $7,070
Tax Year 2022
Lot Size 5,079 Sqft
Acres 0.1166
Property Description
Nestled in a cul-de-sac, this delightful 2-story house is now available for sale. With 3 bedroom, game room, 2.5 bathrooms, fresh carpet, paint, brand new appliances, recent roof and AC, this home offers the perfect blend of comfort and style. Whether you are a first time buyer or looking to upgrade, this property has everything you need to create lasting memories. Upon entering, you're welcomed into a spacious living room with a fireplace, and easy to care for tile. The open floor plan seamlessly connects the living room to the dining area and kitchen, making it an ideal space for entertaining. Step outside into your private backyard with a covered patio. Perfect for Sunday barbecue days. Upstairs you'll find three generously sized bedrooms. The primary bedroom features a separate tub and shower with a walk in closet. Come see today!
Location
State TX
County Harris
Area Bear Creek South
Rooms
Bedroom Description All Bedrooms Up
Other Rooms Breakfast Room, Den, Gameroom Up
Master Bathroom Primary Bath: Double Sinks, Primary Bath: Jetted Tub, Primary Bath: Separate Shower, Secondary Bath(s): Tub/Shower Combo, Vanity Area
Den/Bedroom Plus 3
Kitchen Pantry
Interior
Heating Central Electric
Cooling Central Electric
Flooring Carpet, Tile
Fireplaces Number 1
Fireplaces Type Wood Burning Fireplace
Exterior
Exterior Feature Back Yard Fenced, Covered Patio/Deck
Garage Attached Garage
Garage Spaces 2.0
Garage Description Auto Garage Door Opener
Roof Type Composition
Street Surface Concrete
Private Pool No
Building
Lot Description Cul-De-Sac, Subdivision Lot
Story 2
Foundation Slab
Lot Size Range 0 Up To 1/4 Acre
Water Water District
Structure Type Brick,Cement Board
New Construction No
Schools
Elementary Schools Metcalf Elementary School
Middle Schools Kahla Middle School
High Schools Langham Creek High School
School District 13 - Cypress-Fairbanks
Others
Senior Community No
Restrictions Deed Restrictions
Tax ID 122-223-002-0053
Ownership Full Ownership
Energy Description Ceiling Fans
Acceptable Financing Cash Sale, Conventional, FHA, VA
Tax Rate 2.5878
Disclosures Sellers Disclosure
Listing Terms Cash Sale, Conventional, FHA, VA
Financing Cash Sale,Conventional,FHA,VA
Special Listing Condition Sellers Disclosure
Read Less Info
Want to know what your home might be worth? Contact us for a FREE valuation!

Our team is ready to help you sell your home for the highest possible price ASAP

Bought with HomeSmart

"My job is to find and attract mastery-based agents to the office, protect the culture, and make sure everyone is happy! "
tricia@triciaturnerproperties.com
10419 W Hidden Lake Ln, Richmond, Texas, 77046, United States






