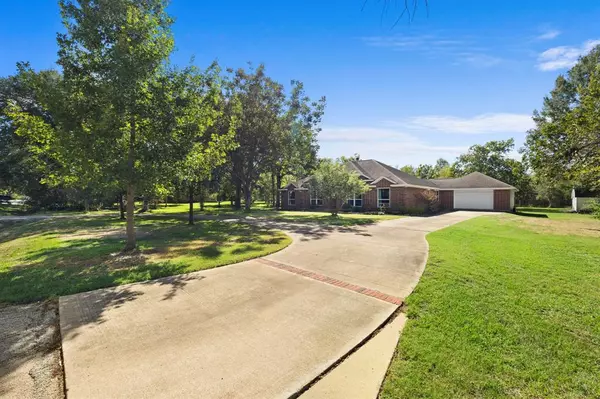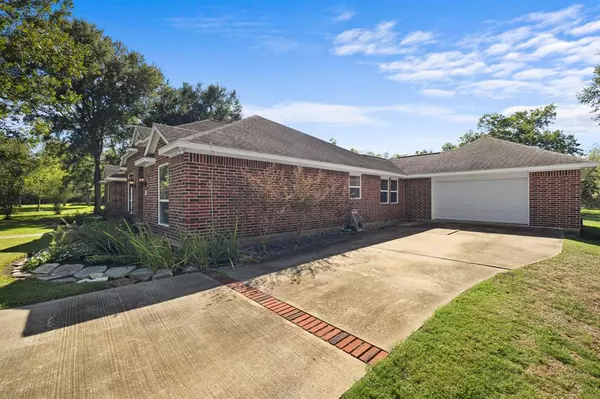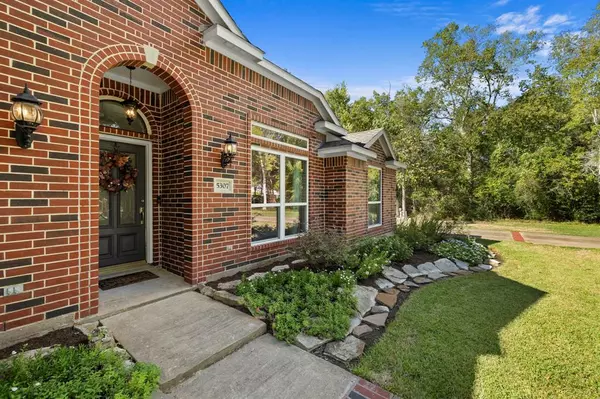$650,000
For more information regarding the value of a property, please contact us for a free consultation.
4 Beds
2.1 Baths
2,488 SqFt
SOLD DATE : 12/18/2023
Key Details
Property Type Single Family Home
Listing Status Sold
Purchase Type For Sale
Square Footage 2,488 sqft
Price per Sqft $266
Subdivision Pine Hill Ranchettes
MLS Listing ID 10686887
Sold Date 12/18/23
Style Traditional
Bedrooms 4
Full Baths 2
Half Baths 1
Year Built 1995
Annual Tax Amount $6,675
Tax Year 2023
Lot Size 2.893 Acres
Acres 2.89
Property Description
COUNTRY LIVING with city access!! 2.89 ACRES, MODERN HOME, SUPER LOW TAX RATE OF 1.69%!! NO HOA!! East facing!! It doesn't get much better than this folks! SERENE and QUIET! Owners have made so many RECENT IMPROVEMENTS! APPROX $100,000!! Seller has a 17 page attachment highlighting IMPROVEMENTS & FEATURES available upon request! Nature Lover's PARADISE!! Generous sized kitchen with granite countertops, cooktop island, tons of storage, and tons of natural light from all the DOUBLE PANE, LOW-E WINDOWS!! Water softener system, SS Refrigerator in Kitchen, & TV above fireplace included! Garage is a homeowner's DREAM with so many features for a craftsman! Huge 21X17 Living Room. TWO outdoor storage sheds included (20X12 & 16X10). Parcel ID 0205-00-000-0014-901 included in this sale to make it 2.89 ACRES. Room measurements are approximate and should be independently verified along with school zoning. Hurry and call your Realtor ASAP before this gem is gone!!
Location
State TX
County Fort Bend
Area Fort Bend County North/Richmond
Rooms
Bedroom Description All Bedrooms Down,Primary Bed - 1st Floor,Walk-In Closet
Other Rooms Breakfast Room, Formal Dining, Formal Living, Home Office/Study, Living Area - 1st Floor, Utility Room in House
Master Bathroom Primary Bath: Double Sinks, Primary Bath: Jetted Tub, Primary Bath: Separate Shower, Secondary Bath(s): Tub/Shower Combo
Kitchen Island w/ Cooktop, Kitchen open to Family Room, Walk-in Pantry
Interior
Interior Features Refrigerator Included, Water Softener - Owned
Heating Central Electric
Cooling Central Electric
Flooring Carpet, Engineered Wood, Tile
Fireplaces Number 1
Fireplaces Type Wood Burning Fireplace
Exterior
Exterior Feature Back Green Space, Back Yard, Porch, Sprinkler System
Garage Attached Garage
Garage Spaces 2.0
Garage Description Auto Garage Door Opener, Circle Driveway
Roof Type Composition
Street Surface Concrete,Gutters
Private Pool No
Building
Lot Description Wooded
Faces East
Story 1
Foundation Slab
Lot Size Range 2 Up to 5 Acres
Water Aerobic, Well
Structure Type Brick
New Construction No
Schools
Elementary Schools Adolphus Elementary School
Middle Schools Briscoe Junior High School
High Schools Foster High School
School District 33 - Lamar Consolidated
Others
Senior Community No
Restrictions Deed Restrictions,Horses Allowed
Tax ID 6655-00-000-0050-901
Ownership Full Ownership
Energy Description Ceiling Fans,Digital Program Thermostat,Insulated/Low-E windows
Acceptable Financing Cash Sale, Conventional, Seller to Contribute to Buyer's Closing Costs, VA
Tax Rate 1.6932
Disclosures Sellers Disclosure
Listing Terms Cash Sale, Conventional, Seller to Contribute to Buyer's Closing Costs, VA
Financing Cash Sale,Conventional,Seller to Contribute to Buyer's Closing Costs,VA
Special Listing Condition Sellers Disclosure
Read Less Info
Want to know what your home might be worth? Contact us for a FREE valuation!

Our team is ready to help you sell your home for the highest possible price ASAP

Bought with National Realty Company

"My job is to find and attract mastery-based agents to the office, protect the culture, and make sure everyone is happy! "
tricia@triciaturnerproperties.com
10419 W Hidden Lake Ln, Richmond, Texas, 77046, United States






