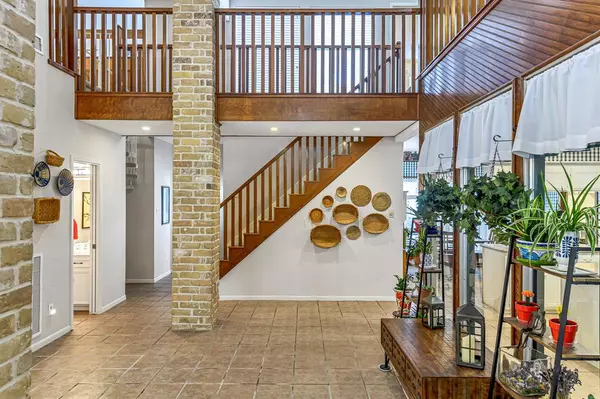$450,000
For more information regarding the value of a property, please contact us for a free consultation.
4 Beds
2.1 Baths
3,107 SqFt
SOLD DATE : 12/15/2023
Key Details
Property Type Single Family Home
Listing Status Sold
Purchase Type For Sale
Square Footage 3,107 sqft
Price per Sqft $144
Subdivision Nottingham Country Sec 08 R/P
MLS Listing ID 53426861
Sold Date 12/15/23
Style Contemporary/Modern
Bedrooms 4
Full Baths 2
Half Baths 1
HOA Fees $25/ann
HOA Y/N 1
Year Built 1982
Annual Tax Amount $7,915
Tax Year 2022
Lot Size 7,705 Sqft
Acres 0.1769
Property Description
Welcome to your new haven in the highly sought-after neighborhood of Nottingham Country! This delightful 4-bedroom, 3-bathroom home offers comfort, style, and convenience all in one. The well-appointed kitchen boasts sleek granite countertops, updated appliances, ample cabinetry, and a convenient center island. The primary bedroom is a true retreat, offering a peaceful escape from the day's hustle and bustle. Enjoy the privacy of an en-suite bathroom, complete with a soaking tub, separate shower, and dual vanity. Three additional bedrooms offer versatile space, accommodating the needs of expanding, guests, or creating a home office. Step outside to the backyard, where a covered patio awaits your outdoor gatherings and relaxation. The spacious yard provides ample room for gardening, playtime, and entertainment. Situated in the heart of Katy, this residence offers convenient access to highly-regarded schools, shopping, diverse dining options, & recreational choices.
Location
State TX
County Harris
Area Katy - Southeast
Rooms
Bedroom Description En-Suite Bath,Primary Bed - 1st Floor
Other Rooms Breakfast Room, Family Room, Formal Dining, Gameroom Up, Living Area - 1st Floor, Utility Room in House
Master Bathroom Half Bath, Primary Bath: Double Sinks, Primary Bath: Separate Shower, Primary Bath: Soaking Tub, Secondary Bath(s): Tub/Shower Combo, Vanity Area
Kitchen Island w/ Cooktop, Pantry
Interior
Interior Features Crown Molding, Fire/Smoke Alarm, Formal Entry/Foyer, High Ceiling, Wet Bar
Heating Central Gas
Cooling Central Electric
Flooring Carpet, Tile
Fireplaces Number 1
Fireplaces Type Freestanding, Wood Burning Fireplace
Exterior
Exterior Feature Back Yard, Back Yard Fenced, Covered Patio/Deck, Partially Fenced, Patio/Deck, Porch, Sprinkler System
Garage Detached Garage
Garage Spaces 2.0
Roof Type Composition
Street Surface Concrete,Curbs
Private Pool No
Building
Lot Description Subdivision Lot
Story 2
Foundation Slab
Lot Size Range 0 Up To 1/4 Acre
Water Water District
Structure Type Brick,Wood
New Construction No
Schools
Elementary Schools Pattison Elementary School
Middle Schools Mcmeans Junior High School
High Schools Taylor High School (Katy)
School District 30 - Katy
Others
HOA Fee Include Clubhouse,Courtesy Patrol
Senior Community No
Restrictions Deed Restrictions
Tax ID 114-249-015-0027
Ownership Full Ownership
Energy Description Attic Fan,Attic Vents,Ceiling Fans
Acceptable Financing Cash Sale, Conventional, FHA, VA
Tax Rate 2.2392
Disclosures Other Disclosures, Sellers Disclosure
Listing Terms Cash Sale, Conventional, FHA, VA
Financing Cash Sale,Conventional,FHA,VA
Special Listing Condition Other Disclosures, Sellers Disclosure
Read Less Info
Want to know what your home might be worth? Contact us for a FREE valuation!

Our team is ready to help you sell your home for the highest possible price ASAP

Bought with Nextgen Real Estate Properties

"My job is to find and attract mastery-based agents to the office, protect the culture, and make sure everyone is happy! "
tricia@triciaturnerproperties.com
10419 W Hidden Lake Ln, Richmond, Texas, 77046, United States






