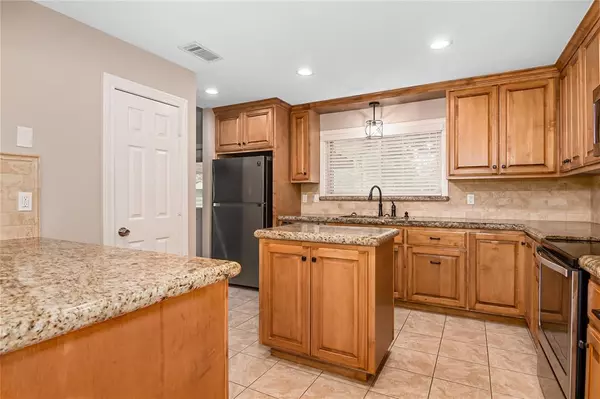$359,900
For more information regarding the value of a property, please contact us for a free consultation.
3 Beds
2 Baths
1,834 SqFt
SOLD DATE : 12/08/2023
Key Details
Property Type Single Family Home
Listing Status Sold
Purchase Type For Sale
Square Footage 1,834 sqft
Price per Sqft $196
Subdivision Roman Meadows
MLS Listing ID 96195032
Sold Date 12/08/23
Style Traditional
Bedrooms 3
Full Baths 2
Year Built 1986
Annual Tax Amount $6,437
Tax Year 2023
Lot Size 0.960 Acres
Acres 0.96
Property Description
This recently updated home is situated on a spacious almost 1-acre cul-de-sac lot, this home is a dream come true for those seeking a peaceful retreat away from the hustle and bustle of city life. Here’s the best part – despite its idyllic location, this home is still just minutes away from fantastic restaurants and shopping. Step inside, and you’ll be greeted by a stylish interior that seamlessly blends comfort and functionality. The home’s interior has been freshly painted, LTV flooring in main living area, carpet in the bedrooms, blinds throughout, remodeled bathrooms, gorgeously updated kitchen, updated interior lighting, and newer septic to mention few of the updates that have been done. Outside, the expansive backyard offers endless possibilities so let your imagination run wild. The backyard also, has a covered area for RV or boat parking. Don’t miss out on this incredible opportunity to experience the best of both worlds – country living w/ easy access to the city. Owner/Agent
Location
State TX
County Brazoria
Area Alvin North
Rooms
Bedroom Description All Bedrooms Down,En-Suite Bath,Walk-In Closet
Other Rooms Family Room, Formal Dining, Utility Room in Garage
Master Bathroom Full Secondary Bathroom Down, Primary Bath: Shower Only, Secondary Bath(s): Tub/Shower Combo, Vanity Area
Kitchen Pantry
Interior
Interior Features Refrigerator Included
Heating Central Electric
Cooling Central Electric
Flooring Carpet, Tile, Vinyl
Fireplaces Number 1
Fireplaces Type Wood Burning Fireplace
Exterior
Exterior Feature Back Yard, Covered Patio/Deck
Garage Detached Garage
Garage Spaces 2.0
Roof Type Composition
Private Pool No
Building
Lot Description Cul-De-Sac
Story 1
Foundation Slab
Lot Size Range 1/2 Up to 1 Acre
Sewer Septic Tank
Water Well
Structure Type Brick
New Construction No
Schools
Elementary Schools Hood-Case Elementary School
Middle Schools G W Harby J H
High Schools Alvin High School
School District 3 - Alvin
Others
Senior Community No
Restrictions Unknown
Tax ID 7341-0018-000
Acceptable Financing Cash Sale, Conventional, VA
Tax Rate 2.1307
Disclosures Owner/Agent, Sellers Disclosure
Listing Terms Cash Sale, Conventional, VA
Financing Cash Sale,Conventional,VA
Special Listing Condition Owner/Agent, Sellers Disclosure
Read Less Info
Want to know what your home might be worth? Contact us for a FREE valuation!

Our team is ready to help you sell your home for the highest possible price ASAP

Bought with Infinity Real Estate Group

"My job is to find and attract mastery-based agents to the office, protect the culture, and make sure everyone is happy! "
tricia@triciaturnerproperties.com
10419 W Hidden Lake Ln, Richmond, Texas, 77046, United States






