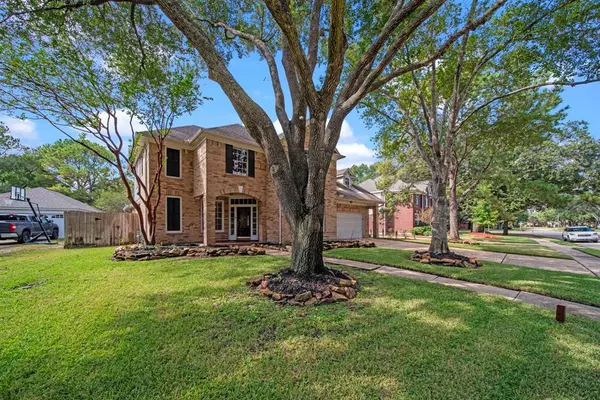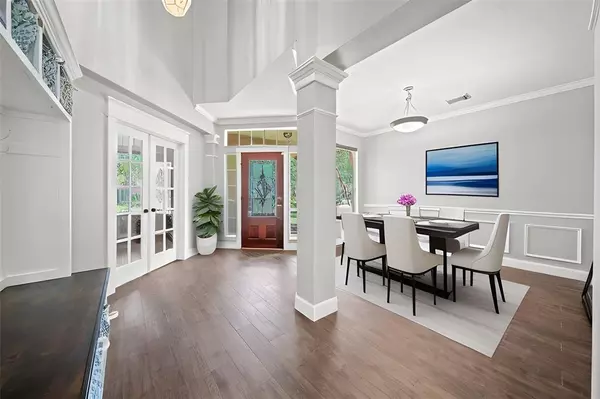$634,900
For more information regarding the value of a property, please contact us for a free consultation.
5 Beds
3.1 Baths
3,242 SqFt
SOLD DATE : 12/08/2023
Key Details
Property Type Single Family Home
Listing Status Sold
Purchase Type For Sale
Square Footage 3,242 sqft
Price per Sqft $195
Subdivision Cinco Ranch Greenway Village
MLS Listing ID 96135622
Sold Date 12/08/23
Style Traditional
Bedrooms 5
Full Baths 3
Half Baths 1
HOA Fees $108/ann
HOA Y/N 1
Year Built 1997
Annual Tax Amount $10,607
Tax Year 2023
Lot Size 8,915 Sqft
Acres 0.2047
Property Description
Nestled amidst mature trees, this 2 story home welcomes you w/ its elegant curb appeal, light brick exterior, arched entryway & covered patios! With the enchanting advantage of backing into a picturesque park, this property provides privacy w/ no back neighbors. Open doors to high-soaring ceilings, extravagant light brown wood-look tile flooring, & a mudroom to conveniently place backpacks & coats. Step into the heart of warmth & togetherness in the spacious family room. Picture family & friends gathered around a crackling fireplace or savoring delectable hors d'oeuvres from the open kitchen, courtesy of the holiday host! The kitchen features SS appliances w/ soft close cabinets/drawers, a walk-in pantry, double ovens just in time to host holiday gatherings, an under-mount sink, Quartz countertops & under-cabinet lighting! The backyard oasis has a covered patio including 2 ceiling fans, a neutral-toned cool deck overlooking the heated pool/spa w/ a rock water feature, & a fire pit!
Location
State TX
County Fort Bend
Area Katy - Southeast
Rooms
Bedroom Description En-Suite Bath,Primary Bed - 1st Floor,Walk-In Closet
Other Rooms Breakfast Room, Family Room, Gameroom Up, Home Office/Study, Living Area - 1st Floor, Utility Room in House
Master Bathroom Half Bath, Hollywood Bath, Primary Bath: Jetted Tub, Primary Bath: Separate Shower, Secondary Bath(s): Double Sinks, Secondary Bath(s): Tub/Shower Combo
Kitchen Breakfast Bar, Kitchen open to Family Room, Pantry, Soft Closing Cabinets, Soft Closing Drawers, Walk-in Pantry
Interior
Interior Features Crown Molding, Fire/Smoke Alarm, High Ceiling
Heating Central Gas
Cooling Central Electric
Flooring Carpet, Tile
Fireplaces Number 1
Fireplaces Type Gas Connections
Exterior
Exterior Feature Back Yard Fenced, Covered Patio/Deck, Patio/Deck, Spa/Hot Tub, Sprinkler System
Garage Attached Garage, Tandem
Garage Spaces 3.0
Pool Heated, In Ground
Roof Type Composition
Street Surface Concrete,Gutters
Private Pool Yes
Building
Lot Description Subdivision Lot
Faces Northeast
Story 2
Foundation Slab
Lot Size Range 0 Up To 1/4 Acre
Sewer Public Sewer
Water Public Water, Water District
Structure Type Brick
New Construction No
Schools
Elementary Schools Williams Elementary School (Katy)
Middle Schools Beck Junior High School
High Schools Cinco Ranch High School
School District 30 - Katy
Others
Senior Community No
Restrictions Deed Restrictions,Restricted
Tax ID 2273-09-003-0160-914
Ownership Full Ownership
Energy Description Attic Fan,Attic Vents,Ceiling Fans,Digital Program Thermostat,Insulated/Low-E windows
Acceptable Financing Cash Sale, Conventional, FHA, VA
Tax Rate 2.2625
Disclosures Mud, Sellers Disclosure
Listing Terms Cash Sale, Conventional, FHA, VA
Financing Cash Sale,Conventional,FHA,VA
Special Listing Condition Mud, Sellers Disclosure
Read Less Info
Want to know what your home might be worth? Contact us for a FREE valuation!

Our team is ready to help you sell your home for the highest possible price ASAP

Bought with Corcoran Prestige Realty

"My job is to find and attract mastery-based agents to the office, protect the culture, and make sure everyone is happy! "
tricia@triciaturnerproperties.com
10419 W Hidden Lake Ln, Richmond, Texas, 77046, United States






