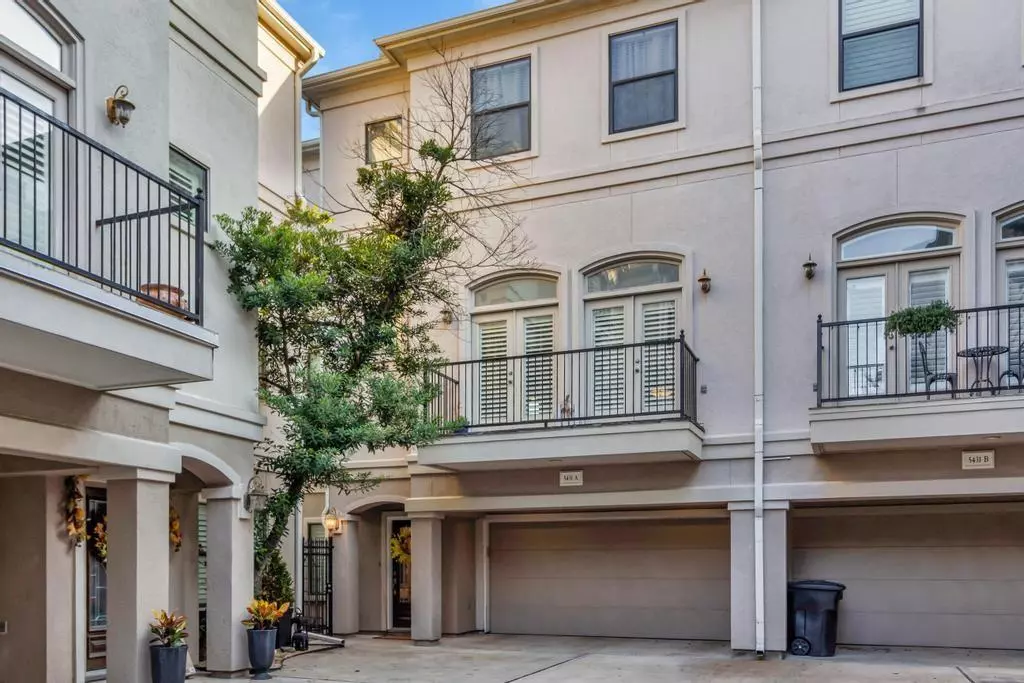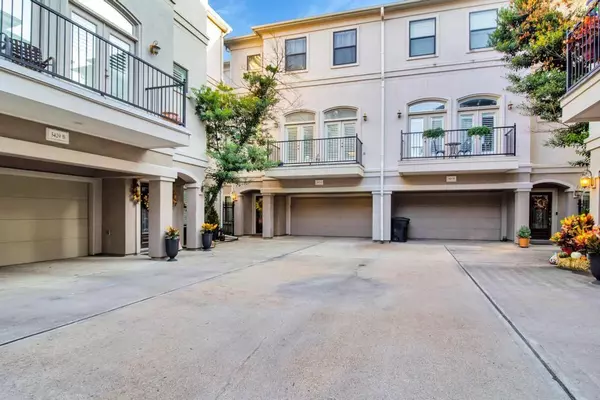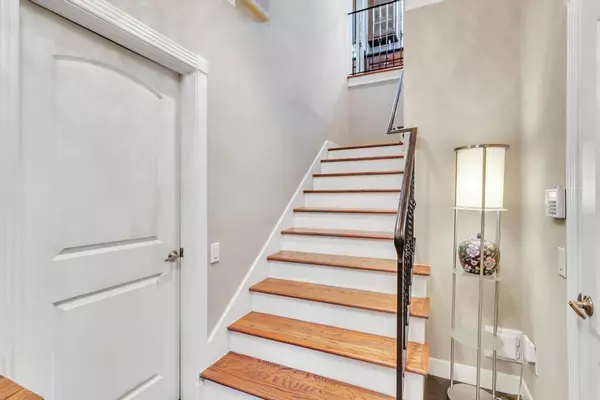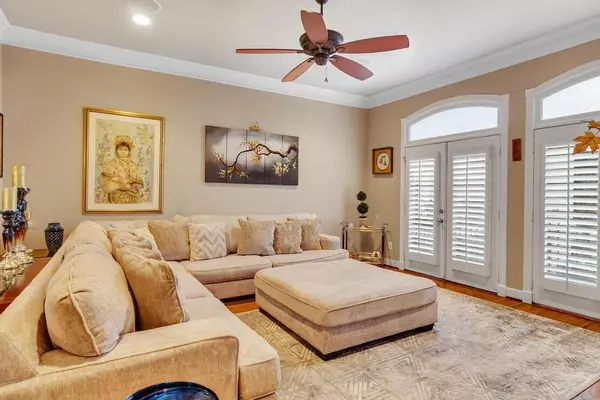$469,000
For more information regarding the value of a property, please contact us for a free consultation.
3 Beds
3.1 Baths
2,356 SqFt
SOLD DATE : 12/06/2023
Key Details
Property Type Townhouse
Sub Type Townhouse
Listing Status Sold
Purchase Type For Sale
Square Footage 2,356 sqft
Price per Sqft $199
Subdivision Kansas Place Lp
MLS Listing ID 8864885
Sold Date 12/06/23
Style Contemporary/Modern
Bedrooms 3
Full Baths 3
Half Baths 1
Year Built 2005
Annual Tax Amount $8,278
Tax Year 2022
Lot Size 1,677 Sqft
Property Description
Experience inner-Loop living at its finest in this spectacular Cottage Grove home located less than half a mile from I-10. This former model home provides a rare opportunity loaded with upgrades and tucked away for privacy and great views and with NO HOA fees. Enjoy the outdoor space provided by the back patio with fire pit and two large balconies. The interior boasts spacious rooms with gleaming wood floors, gourmet island kitchen, expansive primary suite, open concept living/dining and all bedrooms with en-suite baths and walk-in closets. Recent upgrades include: new A/C system, new refrigerator, new washer/dryer, new microwave, re-painted interior, and partial new fencing. The convenience to I-10, shopping, dining, entertainment, trails and parks are all amazing amenities that will be hard to duplicate. Your dream home awaits.
Location
State TX
County Harris
Area Cottage Grove
Rooms
Bedroom Description 1 Bedroom Down - Not Primary BR,En-Suite Bath,Primary Bed - 3rd Floor,Walk-In Closet
Other Rooms 1 Living Area, Formal Dining, Kitchen/Dining Combo, Living Area - 2nd Floor, Utility Room in House
Master Bathroom Full Secondary Bathroom Down, Half Bath, Primary Bath: Double Sinks, Primary Bath: Jetted Tub, Primary Bath: Separate Shower, Secondary Bath(s): Separate Shower, Secondary Bath(s): Tub/Shower Combo
Kitchen Island w/o Cooktop, Pantry, Pots/Pans Drawers, Under Cabinet Lighting
Interior
Interior Features Alarm System - Owned, Balcony, Crown Molding, Fire/Smoke Alarm, Formal Entry/Foyer, High Ceiling, Prewired for Alarm System, Refrigerator Included, Wet Bar, Window Coverings, Wired for Sound
Heating Central Gas
Cooling Central Electric
Flooring Carpet, Engineered Wood, Slate, Tile, Wood
Fireplaces Number 1
Fireplaces Type Gaslog Fireplace
Appliance Dryer Included, Gas Dryer Connections, Refrigerator, Washer Included
Dryer Utilities 1
Laundry Utility Rm in House
Exterior
Exterior Feature Back Yard, Balcony, Fenced, Patio/Deck, Storage
Garage Attached Garage
Garage Spaces 2.0
View East, North
Roof Type Composition
Street Surface Asphalt
Parking Type Additional Parking, Auto Garage Door Opener
Private Pool No
Building
Faces North
Story 3
Entry Level All Levels
Foundation Slab
Sewer Public Sewer
Water Public Water
Structure Type Stucco
New Construction No
Schools
Elementary Schools Memorial Elementary School (Houston)
Middle Schools Hogg Middle School (Houston)
High Schools Waltrip High School
School District 27 - Houston
Others
Senior Community No
Tax ID 126-312-001-0003
Energy Description Attic Vents,Ceiling Fans,Digital Program Thermostat,Energy Star Appliances,High-Efficiency HVAC,Insulation - Batt,Insulation - Blown Fiberglass,Solar Screens
Acceptable Financing Cash Sale, Conventional, FHA, VA
Tax Rate 2.2019
Disclosures Sellers Disclosure
Listing Terms Cash Sale, Conventional, FHA, VA
Financing Cash Sale,Conventional,FHA,VA
Special Listing Condition Sellers Disclosure
Read Less Info
Want to know what your home might be worth? Contact us for a FREE valuation!

Our team is ready to help you sell your home for the highest possible price ASAP

Bought with Equity Texas Real Estate, LLC

"My job is to find and attract mastery-based agents to the office, protect the culture, and make sure everyone is happy! "
tricia@triciaturnerproperties.com
10419 W Hidden Lake Ln, Richmond, Texas, 77046, United States






