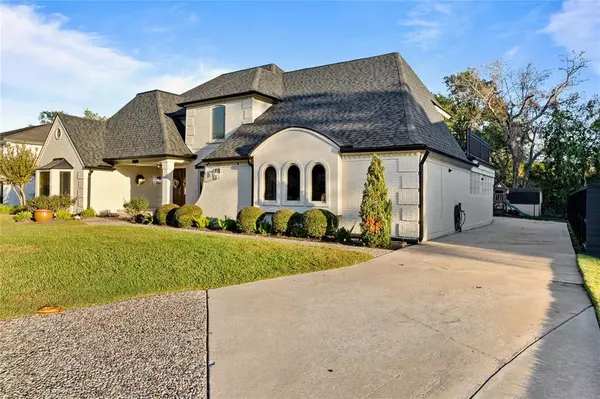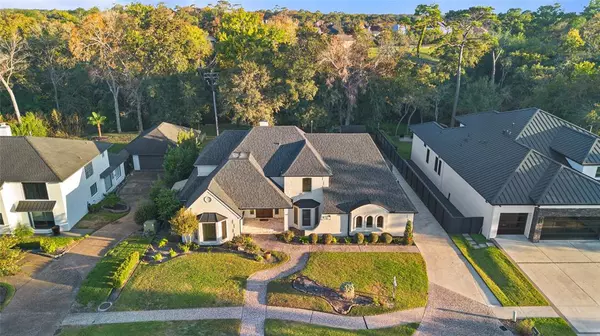$775,000
For more information regarding the value of a property, please contact us for a free consultation.
5 Beds
3.2 Baths
3,934 SqFt
SOLD DATE : 12/07/2023
Key Details
Property Type Single Family Home
Listing Status Sold
Purchase Type For Sale
Square Footage 3,934 sqft
Price per Sqft $197
Subdivision Green Tee Terrace Sec 01
MLS Listing ID 85780873
Sold Date 12/07/23
Style Ranch
Bedrooms 5
Full Baths 3
Half Baths 2
HOA Fees $15/ann
Year Built 1978
Annual Tax Amount $11,273
Tax Year 2023
Lot Size 0.289 Acres
Acres 0.2888
Property Description
Here's your chance to live in the highly sought after golf course community of Green Tee. This home boasts a captivating design, flawless execution, and a versatile floorplan. Numerous upgrades made throughout in 2018 make this a must see. Inside the double front doors, the family room features floor to ceiling windows and seamlessly flows into the kitchen and breakfast room making the perfect space for entertaining. Take either staircase upstairs to three spacious bedrooms. Step outside to enjoy the serenity with no rear neighbors and a refreshing heated pool and spa. Conveniently located near the growing Center at Pearland Parkway with quick easy access to the Beltway and I-45. Schedule your tour today!
Location
State TX
County Harris
Area Pearland
Rooms
Bedroom Description 1 Bedroom Down - Not Primary BR,En-Suite Bath,Primary Bed - 1st Floor,Split Plan
Other Rooms 1 Living Area, Breakfast Room, Formal Dining, Gameroom Down, Home Office/Study, Kitchen/Dining Combo, Living Area - 1st Floor, Utility Room in House
Master Bathroom Full Secondary Bathroom Down, Half Bath, Primary Bath: Separate Shower, Secondary Bath(s): Double Sinks, Secondary Bath(s): Shower Only, Secondary Bath(s): Soaking Tub
Kitchen Breakfast Bar, Butler Pantry, Instant Hot Water, Island w/o Cooktop, Pots/Pans Drawers, Soft Closing Cabinets, Soft Closing Drawers, Under Cabinet Lighting, Walk-in Pantry
Interior
Interior Features 2 Staircases, Atrium, Balcony, Dry Bar, Fire/Smoke Alarm, Formal Entry/Foyer, High Ceiling, Spa/Hot Tub, Split Level
Heating Central Gas
Cooling Central Electric
Flooring Engineered Wood
Fireplaces Number 1
Fireplaces Type Gaslog Fireplace
Exterior
Exterior Feature Balcony, Exterior Gas Connection, Fully Fenced, Outdoor Fireplace, Patio/Deck, Porch, Private Driveway, Rooftop Deck, Side Yard, Sprinkler System, Storage Shed
Garage Attached Garage
Garage Spaces 2.0
Garage Description Additional Parking, Auto Garage Door Opener
Pool Gunite, Heated, In Ground
Roof Type Aluminum,Wood Shingle
Street Surface Concrete,Curbs
Private Pool Yes
Building
Lot Description In Golf Course Community, Wooded
Story 2
Foundation Slab
Lot Size Range 1/4 Up to 1/2 Acre
Sewer Public Sewer
Water Water District
Structure Type Aluminum,Brick,Synthetic Stucco,Wood
New Construction No
Schools
Elementary Schools Shadycrest Elementary School
Middle Schools Pearland Junior High East
High Schools Pearland High School
School District 42 - Pearland
Others
HOA Fee Include Grounds,On Site Guard
Senior Community No
Restrictions Restricted
Tax ID 103-160-000-0007
Ownership Full Ownership
Energy Description Attic Vents,Digital Program Thermostat,Energy Star Appliances,Energy Star/CFL/LED Lights,HVAC>13 SEER,Insulated/Low-E windows,Insulation - Batt,Insulation - Blown Fiberglass
Acceptable Financing Cash Sale, Conventional
Tax Rate 2.462
Disclosures Mud, Sellers Disclosure
Listing Terms Cash Sale, Conventional
Financing Cash Sale,Conventional
Special Listing Condition Mud, Sellers Disclosure
Read Less Info
Want to know what your home might be worth? Contact us for a FREE valuation!

Our team is ready to help you sell your home for the highest possible price ASAP

Bought with AEA Realty, LLC

"My job is to find and attract mastery-based agents to the office, protect the culture, and make sure everyone is happy! "
tricia@triciaturnerproperties.com
10419 W Hidden Lake Ln, Richmond, Texas, 77046, United States






