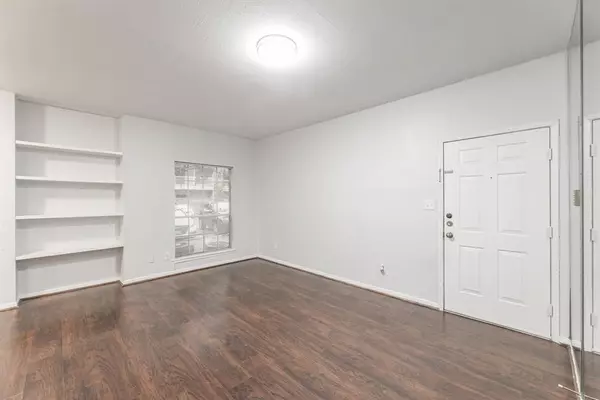$135,000
For more information regarding the value of a property, please contact us for a free consultation.
2 Beds
2 Baths
880 SqFt
SOLD DATE : 12/01/2023
Key Details
Property Type Condo
Sub Type Condominium
Listing Status Sold
Purchase Type For Sale
Square Footage 880 sqft
Price per Sqft $149
Subdivision Richmond Manor Condo Ph 2
MLS Listing ID 26966246
Sold Date 12/01/23
Style Traditional
Bedrooms 2
Full Baths 2
HOA Fees $405/mo
Year Built 1985
Property Description
Wonderfully maintained downstairs 2-bedroom & 2-bathroom, located in a gated community. Fresh neutral color paint, brand new carpet in both bedrooms, new kitchen garbage disposal, along with various upgraded fixtures throughout the place. Stainless steel appliances, both washer/dryer and refrigerator are included. Super cozy and cute private patio with flower bed and additional storage. Assigned parking right in front of the unit with ample additional parkings. Water, sewer, trash, and assigned parking included in the monthly HOA. HOA is also responsible for all exterior building and community maintenance. Two pools with BBQ pits. Located in a gated community providing an added layer of security and peach of mind. Excellent inner loop location. Close to the Texas Medical Center, NRG Stadium, University of Houston, and Rice University. Schedule your private showing today!
Location
State TX
County Harris
Area Medical Center Area
Rooms
Bedroom Description 2 Bedrooms Down,All Bedrooms Down,En-Suite Bath,Walk-In Closet
Other Rooms 1 Living Area, Utility Room in House
Kitchen Pantry
Interior
Interior Features Fire/Smoke Alarm, Intercom System, Prewired for Alarm System, Refrigerator Included, Window Coverings
Heating Central Electric
Cooling Central Electric
Flooring Carpet, Laminate, Tile
Appliance Dryer Included, Full Size, Refrigerator, Washer Included
Dryer Utilities 1
Laundry Utility Rm in House
Exterior
Exterior Feature Controlled Access, Patio/Deck, Side Green Space, Storage
Carport Spaces 1
Roof Type Composition
Street Surface Concrete,Curbs
Accessibility Automatic Gate, Driveway Gate, Intercom
Parking Type Additional Parking, Assigned Parking, Automatic Driveway Gate, Controlled Entrance
Private Pool No
Building
Story 1
Entry Level Level 1
Foundation Slab
Sewer Public Sewer
Water Public Water
Structure Type Brick,Wood
New Construction No
Schools
Elementary Schools Whidby Elementary School
Middle Schools Cullen Middle School (Houston)
High Schools Yates High School
School District 27 - Houston
Others
Pets Allowed With Restrictions
HOA Fee Include Exterior Building,Grounds,Limited Access Gates,Trash Removal,Water and Sewer
Senior Community No
Tax ID 116-196-007-0003
Ownership Full Ownership
Energy Description Ceiling Fans,Digital Program Thermostat,Energy Star Appliances
Disclosures Sellers Disclosure
Special Listing Condition Sellers Disclosure
Pets Description With Restrictions
Read Less Info
Want to know what your home might be worth? Contact us for a FREE valuation!

Our team is ready to help you sell your home for the highest possible price ASAP

Bought with Keller Williams Realty-FM

"My job is to find and attract mastery-based agents to the office, protect the culture, and make sure everyone is happy! "
tricia@triciaturnerproperties.com
10419 W Hidden Lake Ln, Richmond, Texas, 77046, United States






