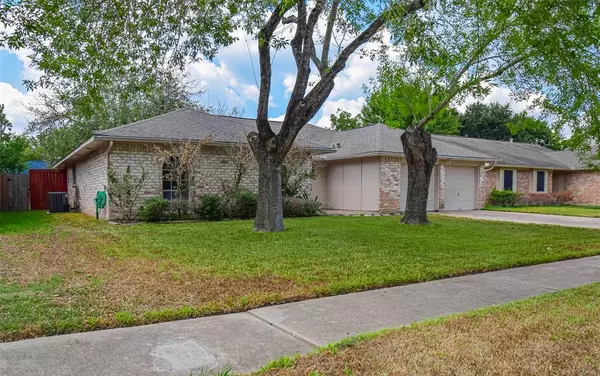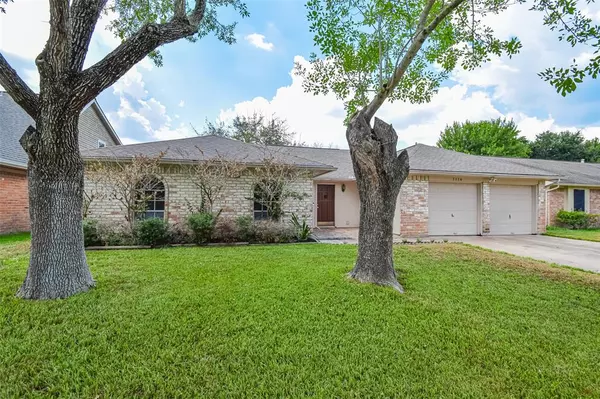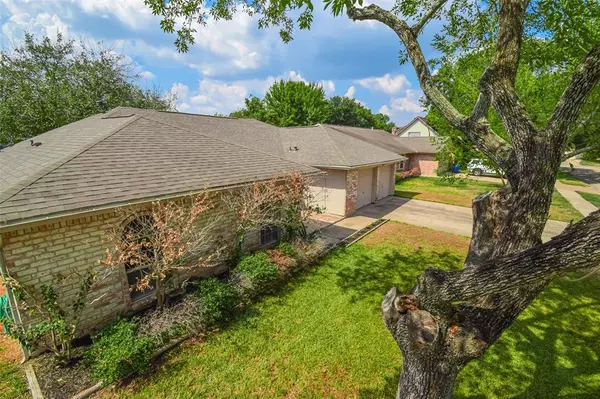$262,500
For more information regarding the value of a property, please contact us for a free consultation.
4 Beds
2 Baths
1,824 SqFt
SOLD DATE : 12/01/2023
Key Details
Property Type Single Family Home
Listing Status Sold
Purchase Type For Sale
Square Footage 1,824 sqft
Price per Sqft $146
Subdivision Mission Bend (Fort Bend County)
MLS Listing ID 65136894
Sold Date 12/01/23
Style Traditional
Bedrooms 4
Full Baths 2
HOA Fees $18/ann
HOA Y/N 1
Year Built 1978
Annual Tax Amount $3,841
Tax Year 2022
Lot Size 7,801 Sqft
Acres 0.1791
Property Description
Step into this recently updated home on an oversized lot and close to major shopping, restaurants and highways making your commute a breeze. Step through a double front door & spacious foyer into your spacious home. Enjoy stylish laminate wood flooring in the living room w/ high ceilings & a gas corner brick fireplace. A wall of windows lets in an abundance of light while enjoying beautiful views of your shaded backyard. This four bedroom & two full bathroom home provides huge bedrooms & nice sized closets w/ tons of storage space. Notable updates include upgraded kitchen countertops, tiled showers in both bathrooms, 5 burner gas stovetop, recent rear fence, numerous smart switches, ring doorbell, kitchen faucet, hvac condenser 2018 & roof 2015. You’ll enjoy the kitchen with its double ovens, breakfast bar and separate sunny and bright breakfast room. Gas & electric connections in laundry room with extra storage for a freezer. Experience the comfort of this well-maintained home!
Location
State TX
County Fort Bend
Area Mission Bend Area
Rooms
Bedroom Description All Bedrooms Down,Walk-In Closet
Other Rooms 1 Living Area, Breakfast Room, Den, Living Area - 1st Floor, Utility Room in House
Master Bathroom Primary Bath: Tub/Shower Combo, Vanity Area
Den/Bedroom Plus 4
Kitchen Breakfast Bar, Pantry, Under Cabinet Lighting
Interior
Interior Features Alarm System - Owned, Fire/Smoke Alarm, High Ceiling, Window Coverings
Heating Central Gas
Cooling Central Electric
Flooring Carpet, Laminate, Tile
Fireplaces Number 1
Fireplaces Type Gas Connections
Exterior
Exterior Feature Back Yard, Back Yard Fenced, Covered Patio/Deck, Patio/Deck, Porch
Garage Attached Garage
Garage Spaces 2.0
Garage Description Auto Garage Door Opener, Double-Wide Driveway
Roof Type Composition
Street Surface Concrete
Private Pool No
Building
Lot Description Subdivision Lot
Faces East
Story 1
Foundation Slab
Lot Size Range 0 Up To 1/4 Acre
Water Water District
Structure Type Brick
New Construction No
Schools
Elementary Schools Petrosky Elementary School
Middle Schools Albright Middle School
School District 2 - Alief
Others
HOA Fee Include Courtesy Patrol,Grounds,Recreational Facilities
Senior Community No
Restrictions Deed Restrictions
Tax ID 5020-04-048-0440-907
Energy Description Ceiling Fans
Acceptable Financing Cash Sale, Conventional, FHA, VA
Tax Rate 1.9799
Disclosures Mud, Sellers Disclosure
Listing Terms Cash Sale, Conventional, FHA, VA
Financing Cash Sale,Conventional,FHA,VA
Special Listing Condition Mud, Sellers Disclosure
Read Less Info
Want to know what your home might be worth? Contact us for a FREE valuation!

Our team is ready to help you sell your home for the highest possible price ASAP

Bought with HomeSmart

"My job is to find and attract mastery-based agents to the office, protect the culture, and make sure everyone is happy! "
tricia@triciaturnerproperties.com
10419 W Hidden Lake Ln, Richmond, Texas, 77046, United States






