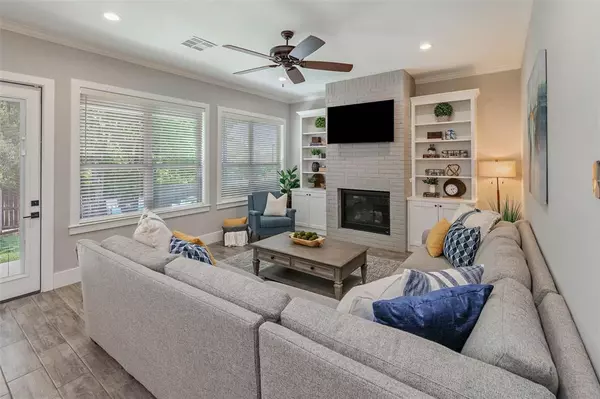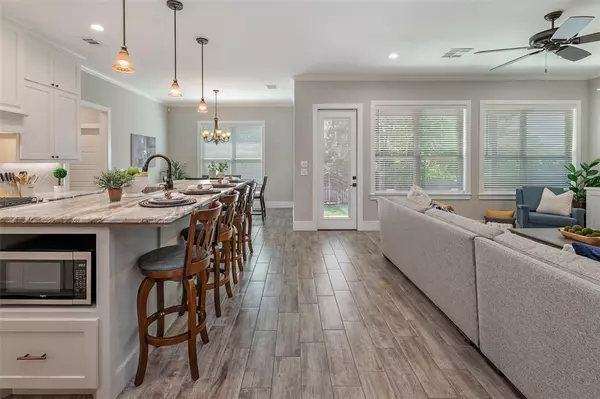$475,000
For more information regarding the value of a property, please contact us for a free consultation.
4 Beds
3.1 Baths
2,519 SqFt
SOLD DATE : 12/01/2023
Key Details
Property Type Single Family Home
Listing Status Sold
Purchase Type For Sale
Square Footage 2,519 sqft
Price per Sqft $185
Subdivision Greenbrier Ph 1
MLS Listing ID 15008528
Sold Date 12/01/23
Style Traditional
Bedrooms 4
Full Baths 3
Half Baths 1
HOA Fees $29/ann
HOA Y/N 1
Year Built 2018
Annual Tax Amount $8,774
Tax Year 2022
Lot Size 8,146 Sqft
Acres 0.187
Property Description
Welcome to this charming custom-built home, featuring an open-concept living/dining & kitchen with abundant natural light overlooking the private backyard with beautiful mature trees. The living room, with built-in shelving & a gas log fireplace, seamlessly connects to the kitchen/dining area, fostering an inviting atmosphere for gatherings. The kitchen features an island with eating bar & gorgeous leathered granite & walk-in/butler’s pantry, making culinary adventures a delight. The dining, with natural lighting creates an inviting ambiance for meals & entertaining. The master suite is a haven of relaxation, featuring a soaking tub, tiled walk-in shower & large closet. Two spacious guest rooms on the main floor offer comfort & functionality with large closets & access to a full bathroom. Upstairs, a versatile bonus/bedroom awaits, with space for sleep, play & study, complete with an en-suite bathroom. This home is more than a house; it's an invitation to a life filled with comfort.
Location
State TX
County Brazos
Interior
Interior Features Fire/Smoke Alarm, High Ceiling
Heating Central Electric
Cooling Central Electric
Flooring Carpet, Tile
Fireplaces Number 1
Fireplaces Type Gas Connections
Exterior
Exterior Feature Covered Patio/Deck, Patio/Deck, Sprinkler System
Garage Attached Garage
Garage Spaces 2.0
Roof Type Composition
Private Pool No
Building
Lot Description Subdivision Lot
Story 1
Foundation Slab
Lot Size Range 0 Up To 1/4 Acre
Sewer Public Sewer
Water Public Water
Structure Type Brick,Stone
New Construction No
Schools
Elementary Schools Sam Houston Elementary School (Bryan)
Middle Schools Stephen F. Austin Middle School
High Schools James Earl Rudder High School
School District 148 - Bryan
Others
HOA Fee Include Other
Senior Community No
Restrictions Deed Restrictions
Tax ID 396217
Ownership Full Ownership
Acceptable Financing Cash Sale, Conventional, FHA, VA
Tax Rate 2.193
Disclosures Sellers Disclosure
Listing Terms Cash Sale, Conventional, FHA, VA
Financing Cash Sale,Conventional,FHA,VA
Special Listing Condition Sellers Disclosure
Read Less Info
Want to know what your home might be worth? Contact us for a FREE valuation!

Our team is ready to help you sell your home for the highest possible price ASAP

Bought with Non-MLS

"My job is to find and attract mastery-based agents to the office, protect the culture, and make sure everyone is happy! "
tricia@triciaturnerproperties.com
10419 W Hidden Lake Ln, Richmond, Texas, 77046, United States






