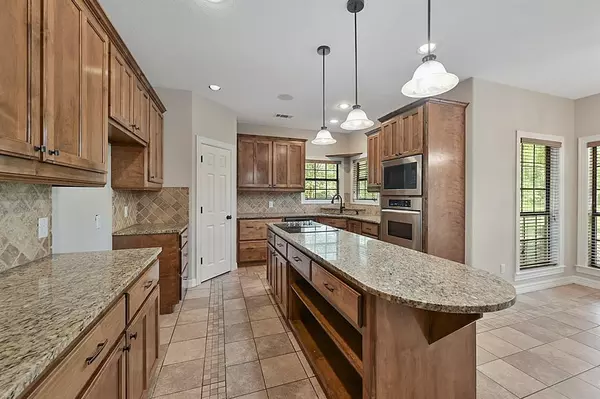$689,900
For more information regarding the value of a property, please contact us for a free consultation.
4 Beds
4 Baths
3,337 SqFt
SOLD DATE : 12/01/2023
Key Details
Property Type Single Family Home
Listing Status Sold
Purchase Type For Sale
Square Footage 3,337 sqft
Price per Sqft $190
Subdivision Timberwilde Ph 01
MLS Listing ID 79488227
Sold Date 12/01/23
Style Traditional
Bedrooms 4
Full Baths 4
Year Built 1991
Annual Tax Amount $7,774
Tax Year 2022
Lot Size 5.010 Acres
Acres 5.01
Property Description
You have found your own personal paradise with this stunning and newly updated gated Country Estate! This exquisitely updated property is a true masterpiece, boasting a plethora of luxurious features & amenities that will take your breath away! Indulge your culinary passion in the giant Chef's Delight Kitchen, equipped with new top-of-the-line stainless appliances, large island & custom cabinetry. The open-concept design seamlessly flows across the eating bar, into the grand vaulted living room, creating an enjoyable space for entertaining guests. Don't miss the loft that makes a great playroom. Off the living you will find a study or living area that is convenient to the secondary beds & bath. The exercise or craft room or sunroom or whatever you desire off the primary suite is a great flex space! Upstairs you'll be surprised to find a 4th bedroom, full bath and oversized game room & living area equipped with a built-in bar.
Location
State TX
County Brazos
Rooms
Other Rooms Breakfast Room, Family Room, Home Office/Study, Kitchen/Dining Combo
Kitchen Breakfast Bar, Island w/ Cooktop, Kitchen open to Family Room, Pantry, Walk-in Pantry
Interior
Interior Features Balcony, Fire/Smoke Alarm, High Ceiling
Heating Central Electric
Cooling Central Electric
Flooring Carpet, Tile, Wood
Exterior
Exterior Feature Covered Patio/Deck, Patio/Deck, Private Driveway
Garage Detached Garage
Garage Spaces 2.0
Garage Description Additional Parking
Pool In Ground
Roof Type Composition
Accessibility Driveway Gate
Private Pool Yes
Building
Lot Description Wooded
Story 2
Foundation Slab
Lot Size Range 2 Up to 5 Acres
Sewer Septic Tank
Water Water District
Structure Type Cement Board,Stone
New Construction No
Schools
Elementary Schools Sam Houston Elementary School (Bryan)
Middle Schools Arthur L Davila Middle
High Schools James Earl Rudder High School
School District 148 - Bryan
Others
Senior Community No
Restrictions No Restrictions
Tax ID 84613
Energy Description Ceiling Fans,Energy Star/Reflective Roof,Insulation - Blown Fiberglass,Insulation - Spray-Foam
Acceptable Financing Cash Sale, Conventional
Tax Rate 1.5945
Disclosures Sellers Disclosure
Listing Terms Cash Sale, Conventional
Financing Cash Sale,Conventional
Special Listing Condition Sellers Disclosure
Read Less Info
Want to know what your home might be worth? Contact us for a FREE valuation!

Our team is ready to help you sell your home for the highest possible price ASAP

Bought with Non-MLS

"My job is to find and attract mastery-based agents to the office, protect the culture, and make sure everyone is happy! "
tricia@triciaturnerproperties.com
10419 W Hidden Lake Ln, Richmond, Texas, 77046, United States






