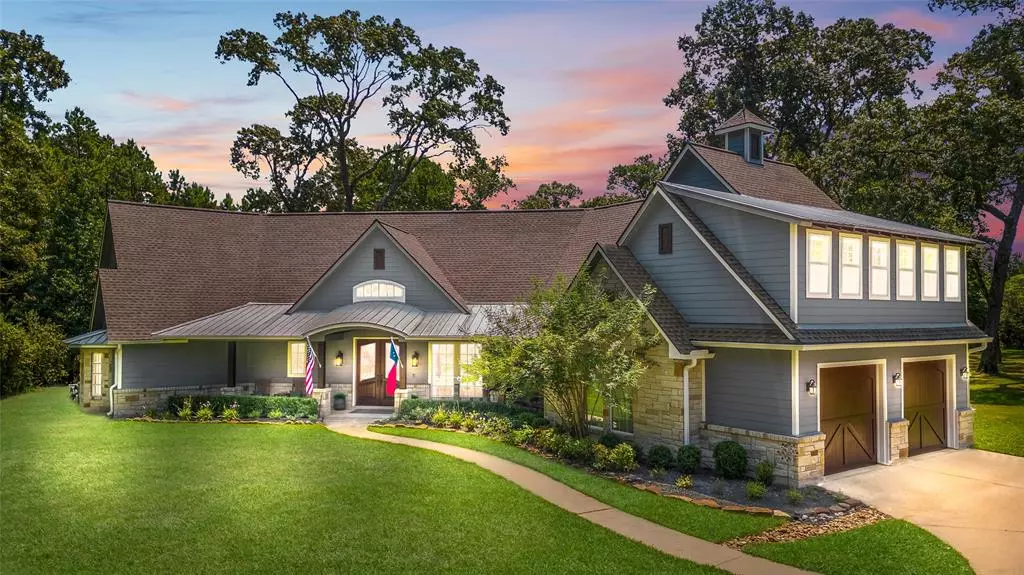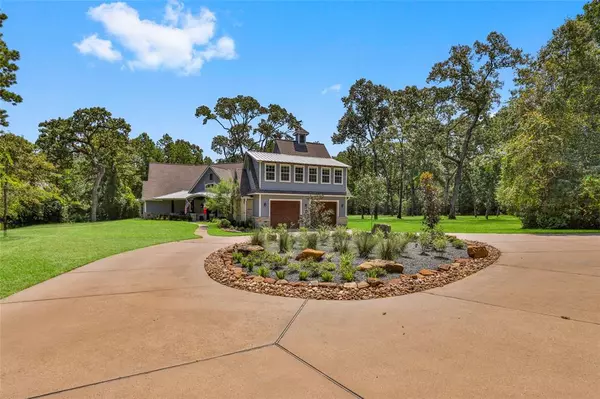$1,250,000
For more information regarding the value of a property, please contact us for a free consultation.
5 Beds
4 Baths
4,116 SqFt
SOLD DATE : 11/27/2023
Key Details
Property Type Single Family Home
Listing Status Sold
Purchase Type For Sale
Square Footage 4,116 sqft
Price per Sqft $289
Subdivision Crown Ranch Sec 2
MLS Listing ID 94580777
Sold Date 11/27/23
Style Traditional
Bedrooms 5
Full Baths 4
HOA Fees $83/ann
HOA Y/N 1
Year Built 2012
Annual Tax Amount $13,657
Tax Year 2022
Lot Size 2.990 Acres
Acres 2.99
Property Description
Presenting a Stunning 5-bedroom, 4-bathroom Residence Located within the Esteemed Gated Community of Crown Ranch! Boasting an expansive 4,116 square feet, this exquisite home is nestled on a spacious 3-Acre Parcel of Land. The property offers an array of impressive features, including a Saltwater Pool complete with PebbleTec, a natural gas heater, beach entry, tanning ledge, and captivating waterfall feature. Additionally, the property includes a massive shop equipped with AC & Heat, insulated doors, a loft, gym area, and epoxy floors. Ensuring comfort and convenience, a reliable generator powers both the home and shop. The tastefully designed kitchen showcases Brand New Stainless Steel appliances with travertine backsplash and Granite Countertops. Recent updates to the laundry room add modern functionality to the property. The Crown Ranch subdivision boasts an array of desirable neighborhood amenities, including a pool, park with a playground, walking trails, and tennis courts.
Location
State TX
County Grimes
Area Magnolia/1488 West
Rooms
Bedroom Description En-Suite Bath,Primary Bed - 1st Floor,Sitting Area,Walk-In Closet
Other Rooms Den, Family Room, Formal Dining, Gameroom Up, Living Area - 1st Floor, Media, Sun Room, Utility Room in House
Master Bathroom Primary Bath: Double Sinks, Primary Bath: Jetted Tub, Primary Bath: Separate Shower, Primary Bath: Soaking Tub
Kitchen Island w/ Cooktop, Kitchen open to Family Room
Interior
Heating Central Electric
Cooling Central Electric
Flooring Carpet, Tile, Travertine, Wood
Fireplaces Number 2
Fireplaces Type Gas Connections
Exterior
Exterior Feature Covered Patio/Deck, Patio/Deck, Spa/Hot Tub, Workshop
Garage Attached Garage, Detached Garage, Oversized Garage
Garage Spaces 6.0
Garage Description Additional Parking, Auto Garage Door Opener, Circle Driveway, Double-Wide Driveway, Workshop
Pool In Ground, Salt Water
Roof Type Composition
Accessibility Automatic Gate
Private Pool Yes
Building
Lot Description Cleared, Wooded
Story 2
Foundation Slab
Lot Size Range 2 Up to 5 Acres
Sewer Septic Tank
Water Public Water
Structure Type Cement Board,Stone
New Construction No
Schools
Elementary Schools High Point Elementary School (Navasota)
Middle Schools Navasota Junior High
High Schools Navasota High School
School District 129 - Navasota
Others
Senior Community No
Restrictions Deed Restrictions
Tax ID R70310
Ownership Full Ownership
Energy Description Ceiling Fans,Digital Program Thermostat,Energy Star Appliances,Generator,High-Efficiency HVAC,Insulation - Other
Acceptable Financing Cash Sale, Conventional, FHA, VA
Tax Rate 1.6551
Disclosures Sellers Disclosure
Listing Terms Cash Sale, Conventional, FHA, VA
Financing Cash Sale,Conventional,FHA,VA
Special Listing Condition Sellers Disclosure
Read Less Info
Want to know what your home might be worth? Contact us for a FREE valuation!

Our team is ready to help you sell your home for the highest possible price ASAP

Bought with Hodde Real Estate Company

"My job is to find and attract mastery-based agents to the office, protect the culture, and make sure everyone is happy! "
tricia@triciaturnerproperties.com
10419 W Hidden Lake Ln, Richmond, Texas, 77046, United States






