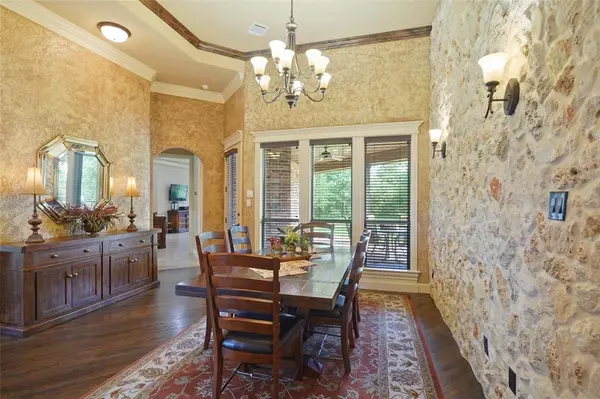$935,000
For more information regarding the value of a property, please contact us for a free consultation.
4 Beds
4.1 Baths
3,617 SqFt
SOLD DATE : 11/27/2023
Key Details
Property Type Single Family Home
Listing Status Sold
Purchase Type For Sale
Square Footage 3,617 sqft
Price per Sqft $251
Subdivision Saddle Crk Sub Ph 9
MLS Listing ID 27481007
Sold Date 11/27/23
Style Traditional
Bedrooms 4
Full Baths 4
Half Baths 1
HOA Fees $33/ann
HOA Y/N 1
Year Built 2012
Annual Tax Amount $11,895
Tax Year 2022
Lot Size 1.073 Acres
Acres 1.073
Property Description
Discover countryside living minutes away from Texas A&M University. The exquisite blend of stone & brick adorns a sprawling 1 acre estate in the sought-after Saddle Creek community. This exceptional residence spans 3,617 sqft, boasting a floor plan that is distinctive and welcoming. The dining room showcases a stunning stone wall that adds a touch of sophistication. The gourmet kitchen, Living Room, & breakfast area create an expansive & inviting open concept, ideal for hosting family gatherings & entertaining friends. Encompassing 4 bedrooms, 3 with en-suite Bathrooms, 1 additional full bath & a powder room, this property offers both privacy and functionality. The lavish master suite is a sanctuary in itself, providing ample space for relaxation. The inclusion of a bonus room grants the perfect environment for remote work or personal projects & abundant closet space, ensures organization throughout the home. Additional Features: Large Covered Patio, 2 ACs, 2 Heaters & 2 H20 Heaters!
Location
State TX
County Brazos
Rooms
Bedroom Description All Bedrooms Down,Primary Bed - 1st Floor,Walk-In Closet
Other Rooms 1 Living Area, Breakfast Room, Formal Dining, Home Office/Study, Kitchen/Dining Combo, Living/Dining Combo, Utility Room in House
Master Bathroom Primary Bath: Double Sinks, Primary Bath: Jetted Tub, Primary Bath: Separate Shower, Primary Bath: Soaking Tub, Vanity Area
Den/Bedroom Plus 6
Kitchen Breakfast Bar, Island w/o Cooktop, Pantry, Pot Filler, Pots/Pans Drawers, Under Cabinet Lighting, Walk-in Pantry
Interior
Interior Features Alarm System - Owned, Crown Molding, Dry Bar, Fire/Smoke Alarm, Formal Entry/Foyer, High Ceiling, Wired for Sound
Heating Central Gas
Cooling Central Electric
Flooring Carpet, Tile, Wood
Exterior
Exterior Feature Outdoor Kitchen, Sprinkler System
Garage Attached Garage
Garage Spaces 3.0
Garage Description Additional Parking
Roof Type Composition
Street Surface Asphalt
Private Pool No
Building
Lot Description Cleared, Wooded
Faces East
Story 1
Foundation Slab
Lot Size Range 1 Up to 2 Acres
Builder Name BLACKSTONE
Water Aerobic, Public Water
Structure Type Brick,Cement Board,Stone
New Construction No
Schools
Elementary Schools Green Prairie Elementary School
Middle Schools Wellborn Middle School
High Schools A & M Consolidated High School
School District 153 - College Station
Others
Senior Community No
Restrictions Deed Restrictions
Tax ID 362585
Energy Description Ceiling Fans,Insulation - Blown Cellulose,Solar Screens,Tankless/On-Demand H2O Heater
Acceptable Financing Cash Sale, Conventional
Tax Rate 1.6301
Disclosures Other Disclosures, Sellers Disclosure
Listing Terms Cash Sale, Conventional
Financing Cash Sale,Conventional
Special Listing Condition Other Disclosures, Sellers Disclosure
Read Less Info
Want to know what your home might be worth? Contact us for a FREE valuation!

Our team is ready to help you sell your home for the highest possible price ASAP

Bought with Non-MLS

"My job is to find and attract mastery-based agents to the office, protect the culture, and make sure everyone is happy! "
tricia@triciaturnerproperties.com
10419 W Hidden Lake Ln, Richmond, Texas, 77046, United States






