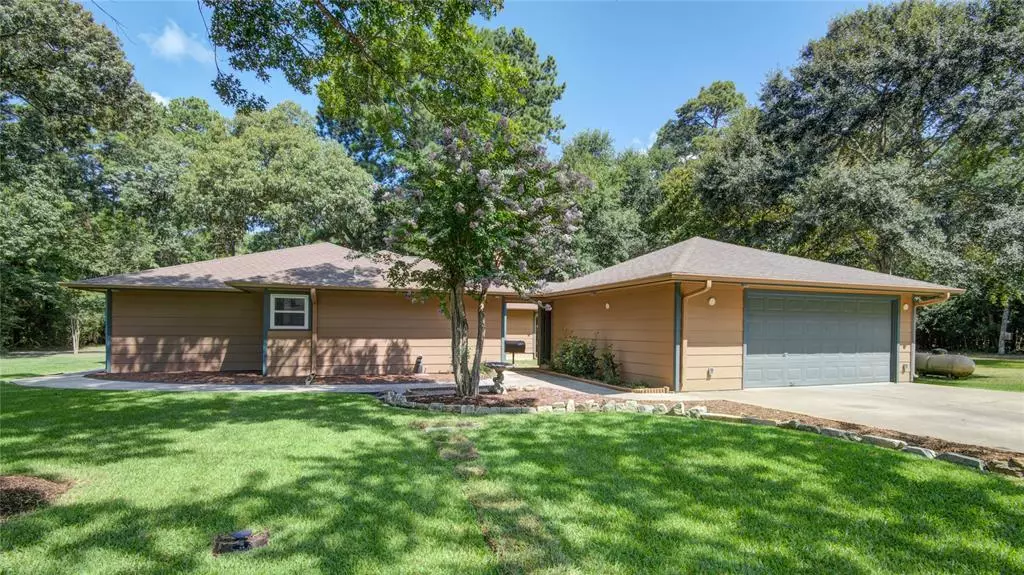$439,000
For more information regarding the value of a property, please contact us for a free consultation.
4 Beds
2 Baths
2,209 SqFt
SOLD DATE : 11/17/2023
Key Details
Property Type Single Family Home
Listing Status Sold
Purchase Type For Sale
Square Footage 2,209 sqft
Price per Sqft $187
Subdivision Clear Creek Forest
MLS Listing ID 64757207
Sold Date 11/17/23
Style Traditional
Bedrooms 4
Full Baths 2
HOA Fees $19/ann
HOA Y/N 1
Year Built 1998
Annual Tax Amount $5,418
Tax Year 2022
Lot Size 0.730 Acres
Acres 0.73
Property Description
Just retired - downsizing - bring us an offer! Beautiful 4 bedroom (split floor plan), 2 bath home on an oversized lot (.73 ac) in Clear Creek Forest. 1 owner home w/high ceilings & an abundance of windows to bring in natural light or watch the deer. Large family room w/fireplace open to the spacious kitchen w/lots of cabinets, counter space & breakfast bar. Formal dining room off the kitchen. Large master bedroom w/walk in closet & a door to outside, master bath features dbl sinks, walk in shower w/seating & linen closet. Down the hall are the nice sized secondary bedrooms & full bath. Laundry room w/built in cabinets & counter. Beautifully landscaped w/sprinkler system. Enjoy playing outside w/the family or watching the deer eating & sleeping in the yard. Oversized detached garage w/breezeway to the house. Neighborhood pool, park, pond & pavilion, LOW HOA fee. Roof & HVAC 2019. Updates include, windows, carpet thru-out, interior/exterior paint, lighting & fixtures. Low property taxes
Location
State TX
County Montgomery
Area Magnolia/1488 West
Rooms
Bedroom Description All Bedrooms Down,Primary Bed - 1st Floor
Other Rooms Family Room, Formal Dining, Utility Room in House
Master Bathroom Primary Bath: Double Sinks, Primary Bath: Shower Only, Secondary Bath(s): Tub/Shower Combo
Kitchen Breakfast Bar, Kitchen open to Family Room, Pantry
Interior
Interior Features Window Coverings, Dryer Included, Formal Entry/Foyer, High Ceiling, Refrigerator Included, Washer Included
Heating Propane
Cooling Central Electric
Flooring Carpet, Tile
Fireplaces Number 1
Fireplaces Type Gas Connections
Exterior
Exterior Feature Back Yard, Sprinkler System
Garage Detached Garage, Oversized Garage
Garage Spaces 2.0
Garage Description Double-Wide Driveway, Porte-Cochere
Roof Type Composition
Street Surface Asphalt
Private Pool No
Building
Lot Description Cleared, Corner, Cul-De-Sac, Wooded
Story 1
Foundation Slab
Lot Size Range 1/2 Up to 1 Acre
Water Aerobic, Public Water
Structure Type Cement Board
New Construction No
Schools
Elementary Schools J.L. Lyon Elementary School
Middle Schools Magnolia Junior High School
High Schools Magnolia West High School
School District 36 - Magnolia
Others
HOA Fee Include Recreational Facilities
Senior Community No
Restrictions Deed Restrictions
Tax ID 3415-12-34700
Energy Description Ceiling Fans
Acceptable Financing Cash Sale, Conventional, FHA, VA
Tax Rate 1.7646
Disclosures Sellers Disclosure
Listing Terms Cash Sale, Conventional, FHA, VA
Financing Cash Sale,Conventional,FHA,VA
Special Listing Condition Sellers Disclosure
Read Less Info
Want to know what your home might be worth? Contact us for a FREE valuation!

Our team is ready to help you sell your home for the highest possible price ASAP

Bought with United Real Estate

"My job is to find and attract mastery-based agents to the office, protect the culture, and make sure everyone is happy! "
tricia@triciaturnerproperties.com
10419 W Hidden Lake Ln, Richmond, Texas, 77046, United States






