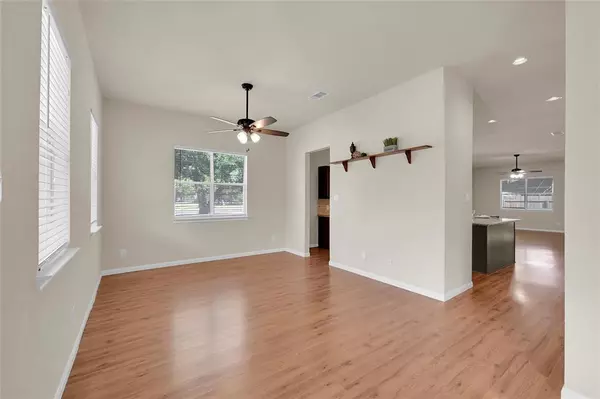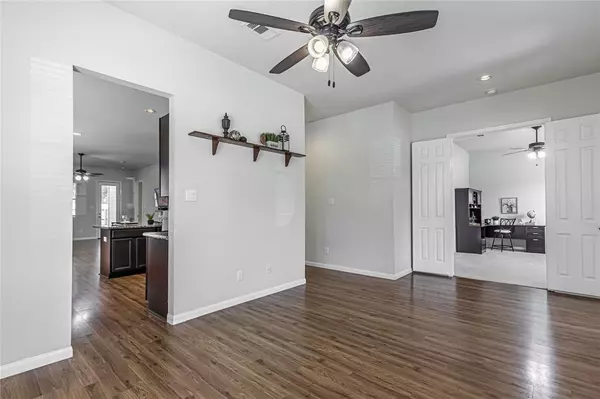$329,000
For more information regarding the value of a property, please contact us for a free consultation.
3 Beds
2 Baths
2,109 SqFt
SOLD DATE : 11/16/2023
Key Details
Property Type Single Family Home
Listing Status Sold
Purchase Type For Sale
Square Footage 2,109 sqft
Price per Sqft $158
Subdivision Graham Alvin
MLS Listing ID 55049684
Sold Date 11/16/23
Style Traditional
Bedrooms 3
Full Baths 2
Year Built 2010
Annual Tax Amount $7,673
Tax Year 2022
Lot Size 0.479 Acres
Acres 0.4792
Property Description
Welcome to 728 W. Dumble Street where you'll discover the perfect blend of modern comfort and small-town charm in this impeccably maintained 2010 custom-built home, located in the highly sought-after Old Town Alvin. With three spacious bedrooms, large study, two bathrooms, and 10-foot ceilings, this residence exudes spaciousness and sophistication. The oversized double corner lot, nearly half an acre in size and enveloped by streets lined with majestic oak trees, offers a historic small-town feel.
Situated directly across from Alvin High School, and featuring 8-foot doors throughout, a huge primary suite, large secondary bedrooms, and a separate home office/study, this home offers a unique opportunity to embrace tranquility while enjoying the conveniences of modern living in the heart of Old Town Alvin. Don't miss your chance to make this gem your very own!
Location
State TX
County Brazoria
Area Alvin South
Rooms
Bedroom Description En-Suite Bath
Other Rooms Formal Dining, Home Office/Study, Utility Room in House
Master Bathroom Primary Bath: Double Sinks, Primary Bath: Separate Shower, Primary Bath: Soaking Tub, Secondary Bath(s): Tub/Shower Combo
Kitchen Breakfast Bar, Kitchen open to Family Room, Pantry
Interior
Heating Central Gas
Cooling Central Electric
Flooring Carpet, Laminate, Tile
Exterior
Exterior Feature Covered Patio/Deck, Fully Fenced, Porch
Parking Features Attached Garage
Garage Spaces 2.0
Roof Type Composition
Private Pool No
Building
Lot Description Corner
Story 1
Foundation Slab
Lot Size Range 1/4 Up to 1/2 Acre
Sewer Public Sewer
Water Public Water
Structure Type Cement Board
New Construction No
Schools
Elementary Schools Alvin Elementary School
Middle Schools Fairview Junior High School
High Schools Alvin High School
School District 3 - Alvin
Others
Senior Community No
Restrictions Unknown
Tax ID 4395-0070-000
Acceptable Financing Cash Sale, Conventional, FHA, VA
Tax Rate 2.743
Disclosures Sellers Disclosure
Listing Terms Cash Sale, Conventional, FHA, VA
Financing Cash Sale,Conventional,FHA,VA
Special Listing Condition Sellers Disclosure
Read Less Info
Want to know what your home might be worth? Contact us for a FREE valuation!

Our team is ready to help you sell your home for the highest possible price ASAP

Bought with RE/MAX American Dream

"My job is to find and attract mastery-based agents to the office, protect the culture, and make sure everyone is happy! "
tricia@triciaturnerproperties.com
10419 W Hidden Lake Ln, Richmond, Texas, 77046, United States






