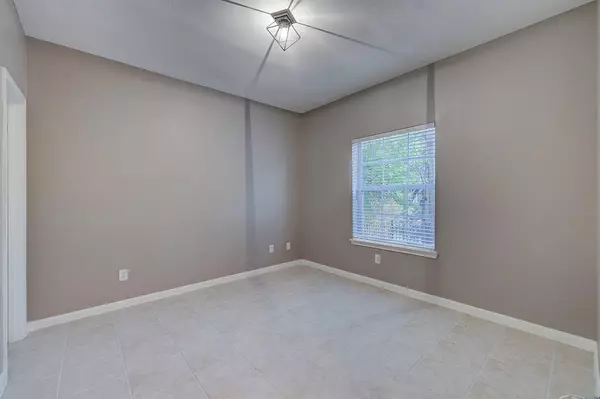$419,500
For more information regarding the value of a property, please contact us for a free consultation.
3 Beds
3.1 Baths
2,099 SqFt
SOLD DATE : 11/21/2023
Key Details
Property Type Townhouse
Sub Type Townhouse
Listing Status Sold
Purchase Type For Sale
Square Footage 2,099 sqft
Price per Sqft $195
Subdivision Waldron Dev Sec 03
MLS Listing ID 49459682
Sold Date 11/21/23
Style Other Style,Traditional
Bedrooms 3
Full Baths 3
Half Baths 1
Year Built 2006
Annual Tax Amount $7,757
Tax Year 2022
Lot Size 1,815 Sqft
Property Description
Welcome to 15th 1/2 Street in Shady Acres, tucked away from the hustle and bustle yet a stones throw away from an array of bars, breweries, restaurants & more nearby. One of the few neighborhood streets with accessible sidewalks, proximate parks and White Oak Bayou Trail around the bend. Stroll over to SPJ On a Thursday and experience the ever-popular BYOB bingo night. This 3bdrm 3.5 bath home sits as a corner unit with Sunlight entering on three sides. Offering a rare configuration that divides the living/kitchen & dining spaces perfectly. Recently RePainted Exterior & Interior Walls, Kitchen Cabinets made Light and Bright with Warm Granite, Modern Touches high and low, Engineered Red Oak & Porcelain Tile throughout. 2020 HVAC *10 Year Warranty, 2019 LG DishWasher & Disposal, 2016 Roof & Balcony. Living Room has Dry Bar, Built In Shelves and 12ft Ceilings, Mounted LG TV & Full Appliance package included, Nest Thermo Installed. No HOA. Secure and Gated.
Location
State TX
County Harris
Area Heights/Greater Heights
Rooms
Bedroom Description 1 Bedroom Down - Not Primary BR,En-Suite Bath,Walk-In Closet
Other Rooms Formal Dining, Formal Living, Guest Suite, Kitchen/Dining Combo, Living Area - 2nd Floor
Master Bathroom Primary Bath: Double Sinks
Kitchen Breakfast Bar, Island w/o Cooktop
Interior
Heating Central Gas
Cooling Central Electric
Appliance Dryer Included, Gas Dryer Connections, Refrigerator, Washer Included
Dryer Utilities 1
Exterior
Garage Attached Garage
Roof Type Composition
Accessibility Automatic Gate
Parking Type Additional Parking
Private Pool No
Building
Story 3
Unit Location On Corner
Entry Level Level 1
Foundation Pier & Beam
Sewer Public Sewer
Water Public Water
Structure Type Cement Board,Stucco,Wood
New Construction No
Schools
Elementary Schools Sinclair Elementary School (Houston)
Middle Schools Black Middle School
High Schools Waltrip High School
School District 27 - Houston
Others
Senior Community No
Tax ID 127-738-001-0001
Energy Description High-Efficiency HVAC,HVAC>13 SEER
Acceptable Financing Cash Sale, Conventional, FHA
Tax Rate 2.2019
Disclosures Sellers Disclosure
Listing Terms Cash Sale, Conventional, FHA
Financing Cash Sale,Conventional,FHA
Special Listing Condition Sellers Disclosure
Read Less Info
Want to know what your home might be worth? Contact us for a FREE valuation!

Our team is ready to help you sell your home for the highest possible price ASAP

Bought with Circa Real Estate LLC

"My job is to find and attract mastery-based agents to the office, protect the culture, and make sure everyone is happy! "
tricia@triciaturnerproperties.com
10419 W Hidden Lake Ln, Richmond, Texas, 77046, United States






