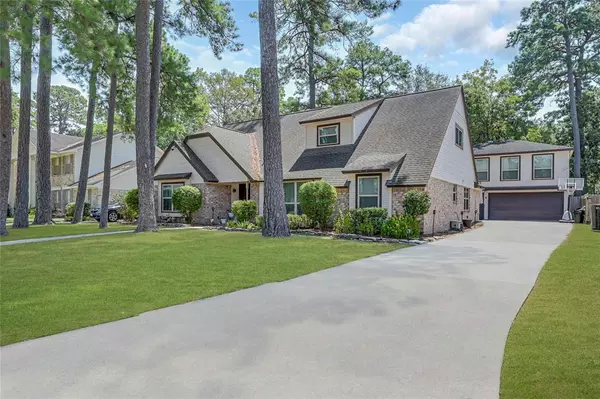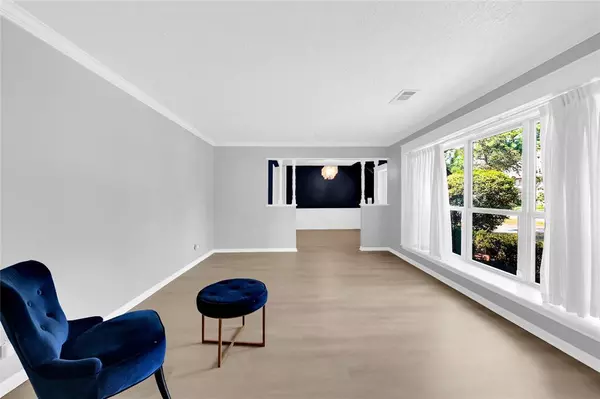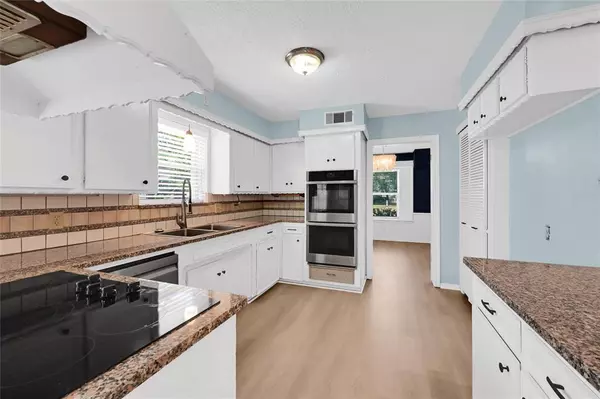$329,500
For more information regarding the value of a property, please contact us for a free consultation.
4 Beds
2.1 Baths
3,326 SqFt
SOLD DATE : 11/17/2023
Key Details
Property Type Single Family Home
Listing Status Sold
Purchase Type For Sale
Square Footage 3,326 sqft
Price per Sqft $98
Subdivision Norchester
MLS Listing ID 58056659
Sold Date 11/17/23
Style Other Style
Bedrooms 4
Full Baths 2
Half Baths 1
HOA Fees $31/ann
HOA Y/N 1
Year Built 1971
Annual Tax Amount $5,171
Lot Size 9,375 Sqft
Property Description
Immerse yourself in the epitome of luxury living in Norchester. This custom-built home is equipped with a primary suite, formal living & dining, and study (nursery option, or converted to a 5th bedroom) that grace the main level, three spacious bedrooms await above. Revel in the elegance of an open floor plan with new luxury vinyl plank, carpet & wood flooring, built in surround sound in living, primary & game room, granite countertops, double pane windows installed 2022, gas fire place, fresh interior paint, remodeled bathroom and more. Walk outside to a very spacious back yard. A three car detached garage has plenty of space for all your weekend projects. Make sure you see this show stopper above the garage... you will find a captivating media room/game room that will take Friday night fun night to another level. Community amenities include, tennis courts, pool and clubhouse. Zones to highly acclaimed CFISD. Never flooded!! Live a life of pure bliss in this unmatched haven.
Location
State TX
County Harris
Area Cypress North
Rooms
Bedroom Description Primary Bed - 1st Floor
Other Rooms Family Room, Formal Dining, Formal Living, Home Office/Study, Kitchen/Dining Combo, Living Area - 1st Floor, Utility Room in House
Master Bathroom Primary Bath: Jetted Tub
Den/Bedroom Plus 4
Kitchen Island w/o Cooktop, Kitchen open to Family Room, Pantry, Pots/Pans Drawers
Interior
Interior Features Alarm System - Owned, Crown Molding, Window Coverings
Heating Central Gas
Cooling Central Electric
Flooring Marble Floors, Vinyl Plank, Wood
Fireplaces Number 1
Fireplaces Type Gas Connections, Gaslog Fireplace
Exterior
Exterior Feature Back Yard Fenced, Sprinkler System, Subdivision Tennis Court
Garage Detached Garage, Oversized Garage
Garage Spaces 3.0
Garage Description Auto Garage Door Opener, Double-Wide Driveway
Pool Above Ground
Roof Type Composition
Street Surface Asphalt,Curbs
Private Pool Yes
Building
Lot Description Other
Faces North
Story 2
Foundation Slab
Lot Size Range 0 Up To 1/4 Acre
Sewer Public Sewer
Water Public Water
Structure Type Brick,Other
New Construction No
Schools
Elementary Schools Matzke Elementary School
Middle Schools Bleyl Middle School
High Schools Cypress Creek High School
School District 13 - Cypress-Fairbanks
Others
HOA Fee Include Clubhouse
Senior Community No
Restrictions Deed Restrictions
Tax ID 103-235-000-0020
Energy Description Attic Fan,Ceiling Fans,Digital Program Thermostat,Energy Star Appliances
Acceptable Financing Cash Sale, Conventional, FHA, Investor, VA
Tax Rate 2.3543
Disclosures Exclusions, Mud, Owner/Agent, Sellers Disclosure
Listing Terms Cash Sale, Conventional, FHA, Investor, VA
Financing Cash Sale,Conventional,FHA,Investor,VA
Special Listing Condition Exclusions, Mud, Owner/Agent, Sellers Disclosure
Read Less Info
Want to know what your home might be worth? Contact us for a FREE valuation!

Our team is ready to help you sell your home for the highest possible price ASAP

Bought with Heartland Real Estate Company

"My job is to find and attract mastery-based agents to the office, protect the culture, and make sure everyone is happy! "
tricia@triciaturnerproperties.com
10419 W Hidden Lake Ln, Richmond, Texas, 77046, United States






