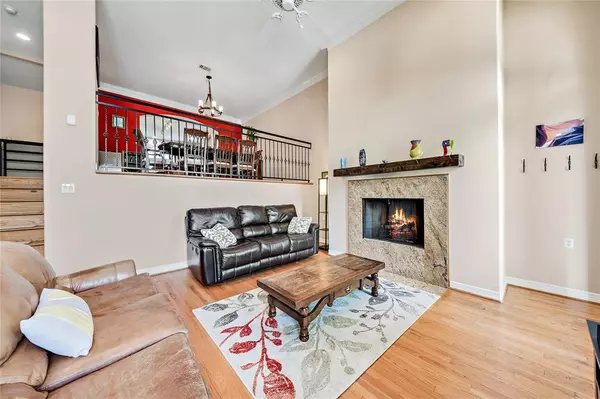$505,000
For more information regarding the value of a property, please contact us for a free consultation.
3 Beds
3.1 Baths
2,720 SqFt
SOLD DATE : 11/20/2023
Key Details
Property Type Townhouse
Sub Type Townhouse
Listing Status Sold
Purchase Type For Sale
Square Footage 2,720 sqft
Price per Sqft $185
Subdivision Freitag
MLS Listing ID 21366283
Sold Date 11/20/23
Style Mediterranean
Bedrooms 3
Full Baths 3
Half Baths 1
HOA Fees $100/qua
Year Built 1999
Annual Tax Amount $10,077
Tax Year 2022
Lot Size 2,531 Sqft
Property Description
Located in the vibrant heart of Houston, your new home at 611 Jackson Hill will be a sanctuary of luxury and comfort. This 3-story home, marked by its lock-and-leave convenience, is a fusion of modern elegance and functionality. You will easily find yourself immersed in the warmth of the open living spaces. Culinary inspiration strikes in a kitchen boasting granite countertops, designer cabinets and a high-end dual-fuel range. Experience tranquility in the expansive primary suite with a spa-style ensuite, or in the generous secondary bedrooms each with their own private baths. With an exterior refresh in 2023, a new roof in 2022, & new carpet in 2021, every detail speaks to meticulous care and pride in ownership. Revel in proximity to iconic parks & trails, entertainment venues, and top-tier schools. An abundance of storage and a serene backyard will fully complete this masterpiece. Elegance and location converge, making this home an unmatched dwelling in the city's pulsating core.
Location
State TX
County Harris
Area Rice Military/Washington Corridor
Rooms
Bedroom Description 1 Bedroom Down - Not Primary BR,En-Suite Bath,Primary Bed - 3rd Floor,Walk-In Closet
Other Rooms Family Room, Guest Suite, Kitchen/Dining Combo, Living Area - 2nd Floor, Living/Dining Combo
Master Bathroom Full Secondary Bathroom Down, Half Bath, Primary Bath: Double Sinks, Primary Bath: Shower Only, Secondary Bath(s): Tub/Shower Combo
Den/Bedroom Plus 3
Kitchen Breakfast Bar, Island w/ Cooktop, Kitchen open to Family Room, Pantry, Under Cabinet Lighting
Interior
Interior Features 2 Staircases, Alarm System - Owned, Balcony, Fire/Smoke Alarm, High Ceiling, Refrigerator Included, Split Level, Window Coverings
Heating Central Electric, Heat Pump
Cooling Central Electric, Heat Pump
Flooring Carpet, Concrete, Tile, Wood
Fireplaces Number 1
Fireplaces Type Gaslog Fireplace
Appliance Full Size, Gas Dryer Connections
Laundry Central Laundry
Exterior
Exterior Feature Back Yard, Balcony, Fenced, Front Yard, Patio/Deck, Sprinkler System
Garage Detached Garage
Garage Spaces 2.0
View East
Roof Type Composition
Street Surface Asphalt,Concrete,Curbs
Parking Type Auto Garage Door Opener, Garage Parking
Private Pool No
Building
Faces East
Story 3
Entry Level All Levels
Foundation Slab
Sewer Public Sewer
Water Public Water
Structure Type Stucco
New Construction No
Schools
Elementary Schools Memorial Elementary School (Houston)
Middle Schools Hogg Middle School (Houston)
High Schools Heights High School
School District 27 - Houston
Others
HOA Fee Include Grounds
Senior Community No
Tax ID 075-049-000-0017
Ownership Full Ownership
Energy Description Ceiling Fans,Digital Program Thermostat,Insulated/Low-E windows,Insulation - Batt
Acceptable Financing Cash Sale, Conventional, FHA, VA
Tax Rate 2.2019
Disclosures Sellers Disclosure
Listing Terms Cash Sale, Conventional, FHA, VA
Financing Cash Sale,Conventional,FHA,VA
Special Listing Condition Sellers Disclosure
Read Less Info
Want to know what your home might be worth? Contact us for a FREE valuation!

Our team is ready to help you sell your home for the highest possible price ASAP

Bought with HomeSmart

"My job is to find and attract mastery-based agents to the office, protect the culture, and make sure everyone is happy! "
tricia@triciaturnerproperties.com
10419 W Hidden Lake Ln, Richmond, Texas, 77046, United States






