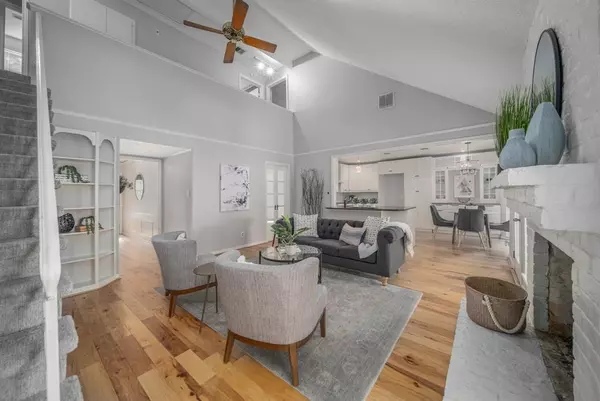$415,000
For more information regarding the value of a property, please contact us for a free consultation.
4 Beds
2 Baths
2,184 SqFt
SOLD DATE : 11/15/2023
Key Details
Property Type Single Family Home
Listing Status Sold
Purchase Type For Sale
Square Footage 2,184 sqft
Price per Sqft $173
Subdivision Timber Oaks
MLS Listing ID 43163138
Sold Date 11/15/23
Style Traditional
Bedrooms 4
Full Baths 2
Year Built 1965
Annual Tax Amount $8,184
Tax Year 2022
Lot Size 8,779 Sqft
Acres 0.2015
Property Description
Motivated seller! Gorgeous 4BR,2BA home on a quiet cul-de-sac. As you enter, you'll be greeted by a formal dining room with ample natural light, Gleaming wood floors flow throughout the first floor including the primary bedroom, creating a warm and inviting atmosphere. Relax in the large den area, ideal for family gatherings. The updated kitchen with breakfast area boasts quartz countertops and ivory cabinetry overlooking the cozy living room with wood and gas burning fireplace. The second-floor hosts 3 carpeted, generously sized bedrooms and a full bath. The spacious backyard is perfect for outdoor activities hosting a tranquil fountain, shed for storage and side yard with vegetable garden. The attached 2-car carport offers a covered walkway to the front door. Brand new HVAC system installed August 2023!
Location
State TX
County Harris
Area Spring Branch
Rooms
Bedroom Description Primary Bed - 1st Floor
Other Rooms 1 Living Area, Breakfast Room, Den, Formal Dining, Home Office/Study, Living Area - 1st Floor
Master Bathroom Disabled Access, Primary Bath: Shower Only, Secondary Bath(s): Tub/Shower Combo, Vanity Area
Kitchen Breakfast Bar, Butler Pantry, Pots/Pans Drawers, Under Cabinet Lighting
Interior
Heating Central Gas
Cooling Central Electric
Fireplaces Number 1
Fireplaces Type Gaslog Fireplace, Wood Burning Fireplace
Exterior
Garage Description Porte-Cochere
Roof Type Composition
Street Surface Concrete,Curbs
Private Pool No
Building
Lot Description Cul-De-Sac
Faces West
Story 2
Foundation Slab
Lot Size Range 0 Up To 1/4 Acre
Sewer Public Sewer
Structure Type Brick
New Construction No
Schools
Elementary Schools Westwood Elementary School (Spring Branch)
Middle Schools Spring Oaks Middle School
High Schools Spring Woods High School
School District 49 - Spring Branch
Others
Senior Community No
Restrictions No Restrictions
Tax ID 094-090-000-0024
Energy Description Ceiling Fans,Digital Program Thermostat,Insulated/Low-E windows
Tax Rate 2.4379
Disclosures Sellers Disclosure
Special Listing Condition Sellers Disclosure
Read Less Info
Want to know what your home might be worth? Contact us for a FREE valuation!

Our team is ready to help you sell your home for the highest possible price ASAP

Bought with eXp Realty LLC

"My job is to find and attract mastery-based agents to the office, protect the culture, and make sure everyone is happy! "
tricia@triciaturnerproperties.com
10419 W Hidden Lake Ln, Richmond, Texas, 77046, United States






