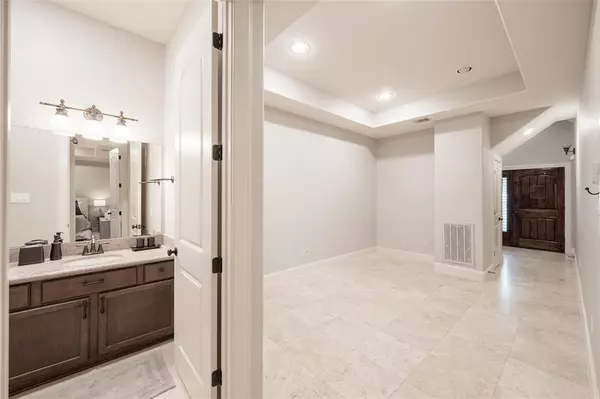$585,000
For more information regarding the value of a property, please contact us for a free consultation.
3 Beds
3 Baths
2,417 SqFt
SOLD DATE : 11/09/2023
Key Details
Property Type Townhouse
Sub Type Townhouse
Listing Status Sold
Purchase Type For Sale
Square Footage 2,417 sqft
Price per Sqft $242
Subdivision Park Villas Sec 2
MLS Listing ID 65562921
Sold Date 11/09/23
Style Mediterranean,Spanish
Bedrooms 3
Full Baths 3
Year Built 2009
Lot Size 1,450 Sqft
Property Description
Welcome to this charming home situated in Rice Military, just a short walk away from Buffalo Bayou Park and minutes from Downtown Houston. 4206 Blossom has been meticulously maintained and includes recent interior new painting, high-efficiency ceiling fans in each bedroom, stainless steel appliances, tile roof, plantation shutters, and refinished hardwood floors. This 3 bedroom and 3 bathroom home has a flex room on the first floor and an extra room in the the primary suite that can be used as an office. As you walk upstairs you will notice the high ceilings with boxed beams, spacious living room, dining room, balcony, and chef’s kitchen. The expansive primary suite offers dual vanities, large walk in closet, vanity area, and a separate jetted tub and shower. You won’t want to miss the beautiful roof top terrace with a pergola that’s great for entertaining or relaxing. Situated in a convenient location, this home provides effortless access to Houston's top rated destinations.
Location
State TX
County Harris
Area Rice Military/Washington Corridor
Rooms
Bedroom Description 1 Bedroom Down - Not Primary BR,En-Suite Bath,Primary Bed - 3rd Floor,Sitting Area,Walk-In Closet
Other Rooms 1 Living Area, Breakfast Room, Family Room, Formal Dining, Formal Living, Home Office/Study, Kitchen/Dining Combo, Living Area - 2nd Floor, Living/Dining Combo, Utility Room in House
Master Bathroom Primary Bath: Double Sinks, Primary Bath: Jetted Tub, Primary Bath: Separate Shower, Secondary Bath(s): Shower Only, Secondary Bath(s): Tub/Shower Combo, Vanity Area
Den/Bedroom Plus 3
Kitchen Breakfast Bar, Kitchen open to Family Room, Pots/Pans Drawers, Soft Closing Cabinets, Soft Closing Drawers, Under Cabinet Lighting, Walk-in Pantry
Interior
Interior Features Alarm System - Owned, Balcony, Crown Molding, Dry Bar, Fire/Smoke Alarm, High Ceiling, Refrigerator Included, Window Coverings
Heating Central Gas
Cooling Central Electric
Flooring Carpet, Stone, Tile
Appliance Dryer Included, Refrigerator, Washer Included
Dryer Utilities 1
Laundry Utility Rm in House
Exterior
Exterior Feature Balcony, Partially Fenced, Patio/Deck, Rooftop Deck, Side Yard
Garage Attached Garage
Garage Spaces 2.0
View South
Roof Type Tile
Street Surface Asphalt,Curbs
Parking Type Auto Garage Door Opener
Private Pool No
Building
Faces South
Story 3
Entry Level Level 1
Foundation Slab
Sewer Public Sewer
Water Public Water
Structure Type Cement Board,Stucco
New Construction No
Schools
Elementary Schools Memorial Elementary School (Houston)
Middle Schools Hogg Middle School (Houston)
High Schools Heights High School
School District 27 - Houston
Others
Senior Community No
Tax ID 131-713-001-0002
Energy Description Ceiling Fans,Digital Program Thermostat,Energy Star Appliances,Insulated Doors,Insulated/Low-E windows,North/South Exposure
Acceptable Financing Cash Sale, Conventional, FHA, VA
Disclosures Sellers Disclosure
Listing Terms Cash Sale, Conventional, FHA, VA
Financing Cash Sale,Conventional,FHA,VA
Special Listing Condition Sellers Disclosure
Read Less Info
Want to know what your home might be worth? Contact us for a FREE valuation!

Our team is ready to help you sell your home for the highest possible price ASAP

Bought with Norhill Realty

"My job is to find and attract mastery-based agents to the office, protect the culture, and make sure everyone is happy! "
tricia@triciaturnerproperties.com
10419 W Hidden Lake Ln, Richmond, Texas, 77046, United States






