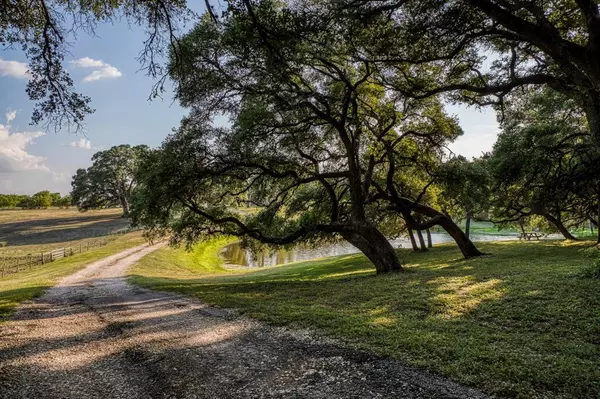$2,950,000
For more information regarding the value of a property, please contact us for a free consultation.
5 Beds
4.1 Baths
3,789 SqFt
SOLD DATE : 11/02/2023
Key Details
Property Type Single Family Home
Sub Type Free Standing
Listing Status Sold
Purchase Type For Sale
Square Footage 3,789 sqft
Price per Sqft $699
Subdivision Elizabeth Gordon Surv A-49
MLS Listing ID 40663313
Sold Date 11/02/23
Style Traditional
Bedrooms 5
Full Baths 4
Half Baths 1
Year Built 1921
Annual Tax Amount $7,454
Tax Year 2022
Lot Size 19.479 Acres
Acres 19.479
Property Description
Escape to a breathtaking -/+20-acre recreational haven, where rolling hills embrace a picturesque landscape adorned with serene stock ponds canopied the sprawling Live oaks. This rural gem offers a park-like ambiance, Gracing the land are a 2/2.5 historic farmhouse, two charming cottages for guests, and a 3/4-stall horse barn w/tack room catering to equine enthusiasts. The party barn beckons for entertainment, the shooting range allows for a gentlemen's escape, while a refreshing European style pool complements warm days. With its timeless charm and modern amenities, this property harmoniously blends history, rustic allure, and contemporary comfort. Experience the magic of countryside living, whether you're seeking a horse lover's paradise, an investor's dream, or a serene retreat from city life. This estate paints a masterpiece of rural living, where every corner whispers stories of a bygone era. The home is available to be sold turnkey, contact listing agent for details.
Location
State TX
County Washington
Rooms
Bedroom Description 1 Bedroom Up,En-Suite Bath,Primary Bed - 1st Floor,Sitting Area,Walk-In Closet
Other Rooms Formal Dining, Guest Suite w/Kitchen, Home Office/Study, Kitchen/Dining Combo, Living Area - 1st Floor, Quarters/Guest House, Utility Room in House
Master Bathroom Primary Bath: Double Sinks, Primary Bath: Separate Shower, Primary Bath: Soaking Tub, Secondary Bath(s): Shower Only, Vanity Area
Kitchen Island w/o Cooktop
Interior
Interior Features Crown Molding, Window Coverings, Fire/Smoke Alarm, Formal Entry/Foyer, High Ceiling, Refrigerator Included, Washer Included
Heating Propane
Cooling Central Electric
Flooring Carpet, Tile, Wood
Fireplaces Number 1
Fireplaces Type Freestanding, Wood Burning Fireplace
Exterior
Garage Detached Garage, Oversized Garage, Tandem
Garage Spaces 4.0
Carport Spaces 3
Garage Description Additional Parking, Auto Driveway Gate, Boat Parking, Circle Driveway, Double-Wide Driveway, Golf Cart Garage, RV Parking, Workshop
Pool Gunite, In Ground
Improvements 2 or More Barns,Cross Fenced,Deer Stand,Fenced,Guest House,Lakes,Pastures,Storage Shed
Private Pool Yes
Building
Lot Description Cleared
Foundation Pier & Beam
Lot Size Range 15 Up to 20 Acres
Sewer Septic Tank
Water Well
New Construction No
Schools
Elementary Schools Bisd Draw
Middle Schools Brenham Junior High School
High Schools Brenham High School
School District 137 - Brenham
Others
Senior Community No
Restrictions Horses Allowed,Mobile Home Allowed,No Restrictions
Tax ID R13924
Energy Description Ceiling Fans,Digital Program Thermostat,High-Efficiency HVAC
Acceptable Financing Cash Sale, Conventional
Tax Rate 1.3583
Disclosures Other Disclosures, Sellers Disclosure
Listing Terms Cash Sale, Conventional
Financing Cash Sale,Conventional
Special Listing Condition Other Disclosures, Sellers Disclosure
Read Less Info
Want to know what your home might be worth? Contact us for a FREE valuation!

Our team is ready to help you sell your home for the highest possible price ASAP

Bought with Coldwell Banker Properties Unlimited

"My job is to find and attract mastery-based agents to the office, protect the culture, and make sure everyone is happy! "
tricia@triciaturnerproperties.com
10419 W Hidden Lake Ln, Richmond, Texas, 77046, United States






