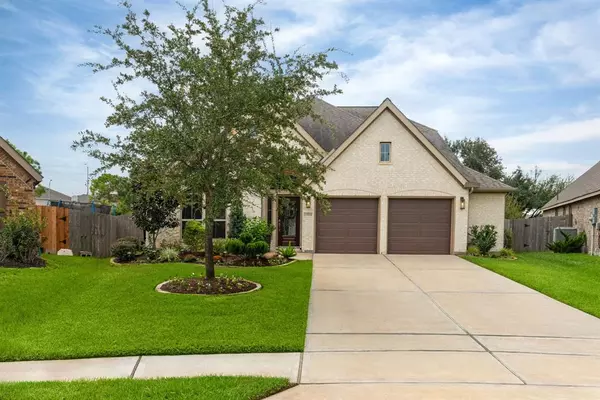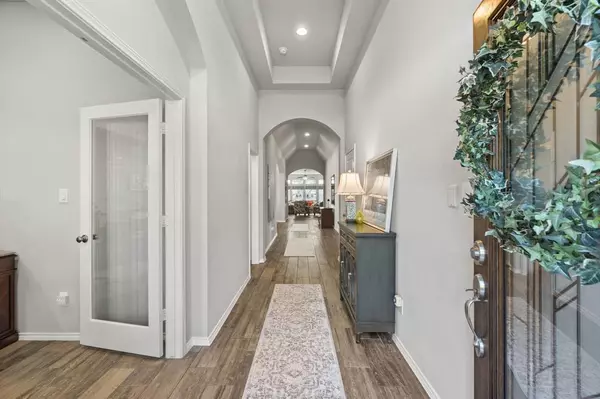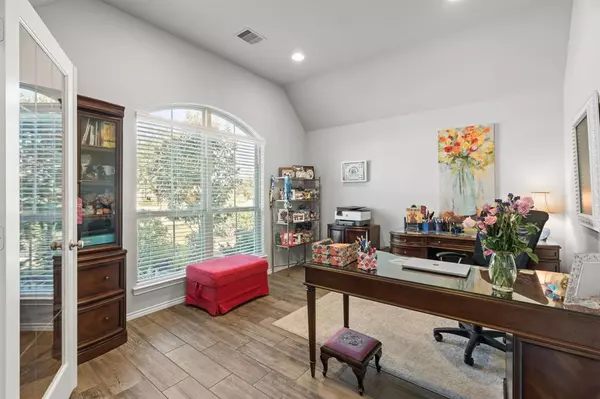$475,000
For more information regarding the value of a property, please contact us for a free consultation.
4 Beds
3.1 Baths
3,066 SqFt
SOLD DATE : 10/30/2023
Key Details
Property Type Single Family Home
Listing Status Sold
Purchase Type For Sale
Square Footage 3,066 sqft
Price per Sqft $151
Subdivision Shadow Creek Ranch Sf-57 Pt Rep 1
MLS Listing ID 27258923
Sold Date 10/30/23
Style Contemporary/Modern,Traditional
Bedrooms 4
Full Baths 3
Half Baths 1
HOA Fees $87/ann
HOA Y/N 1
Year Built 2016
Annual Tax Amount $9,875
Tax Year 2023
Lot Size 10,877 Sqft
Acres 0.2497
Property Description
This charming residence boasts a spacious and sunlit interior, with the first floor featuring a primary suite, guest suite, and two guestrooms all on the first floor. The open-concept living room seamlessly blends with the eat-in kitchen, providing a welcoming and airy ambiance. Additionally, there is a formal dining room, perfect for hosting gatherings, a dedicated home office offers an ideal workspace and an upstairs game room for leisure and entertainment.
Nestled in a quiet cul-de-sac, this home has been meticulously maintained, ensuring a pristine living environment. The property includes an oversized lot with stamped concrete floors, and covered patio, offering ample outdoor space for various activities.
Conveniently located in Pearland, this residence is within close proximity to abundant shopping options, renowned schools, and the vibrant amenities of the city. It's a perfect place for those who seek both comfort and accessibility in a welcoming community.
Location
State TX
County Fort Bend
Community Shadow Creek Ranch
Area Pearland
Rooms
Bedroom Description All Bedrooms Down,En-Suite Bath,Primary Bed - 1st Floor,Walk-In Closet
Other Rooms 1 Living Area, Breakfast Room, Family Room, Gameroom Up, Guest Suite, Home Office/Study, Living Area - 1st Floor
Master Bathroom Half Bath, Primary Bath: Double Sinks, Primary Bath: Separate Shower, Primary Bath: Soaking Tub
Kitchen Kitchen open to Family Room, Pantry
Interior
Interior Features Formal Entry/Foyer, High Ceiling, Washer Included
Heating Central Gas
Cooling Central Electric
Flooring Carpet, Tile
Exterior
Exterior Feature Back Yard, Back Yard Fenced, Covered Patio/Deck, Patio/Deck, Porch
Garage Oversized Garage
Garage Spaces 2.0
Roof Type Composition
Private Pool No
Building
Lot Description Corner, Cul-De-Sac, Subdivision Lot
Story 1.5
Foundation Slab on Builders Pier
Lot Size Range 0 Up To 1/4 Acre
Builder Name Perry
Water Water District
Structure Type Brick,Cement Board,Stone
New Construction No
Schools
Elementary Schools Blue Ridge Elementary School (Fort Bend)
Middle Schools Mcauliffe Middle School
High Schools Willowridge High School
School District 19 - Fort Bend
Others
Senior Community No
Restrictions Deed Restrictions
Tax ID 6887-87-002-0590-907
Ownership Full Ownership
Acceptable Financing Cash Sale, Conventional, FHA, VA
Tax Rate 2.7296
Disclosures Sellers Disclosure
Listing Terms Cash Sale, Conventional, FHA, VA
Financing Cash Sale,Conventional,FHA,VA
Special Listing Condition Sellers Disclosure
Read Less Info
Want to know what your home might be worth? Contact us for a FREE valuation!

Our team is ready to help you sell your home for the highest possible price ASAP

Bought with Nan & Company Properties

"My job is to find and attract mastery-based agents to the office, protect the culture, and make sure everyone is happy! "
tricia@triciaturnerproperties.com
10419 W Hidden Lake Ln, Richmond, Texas, 77046, United States






