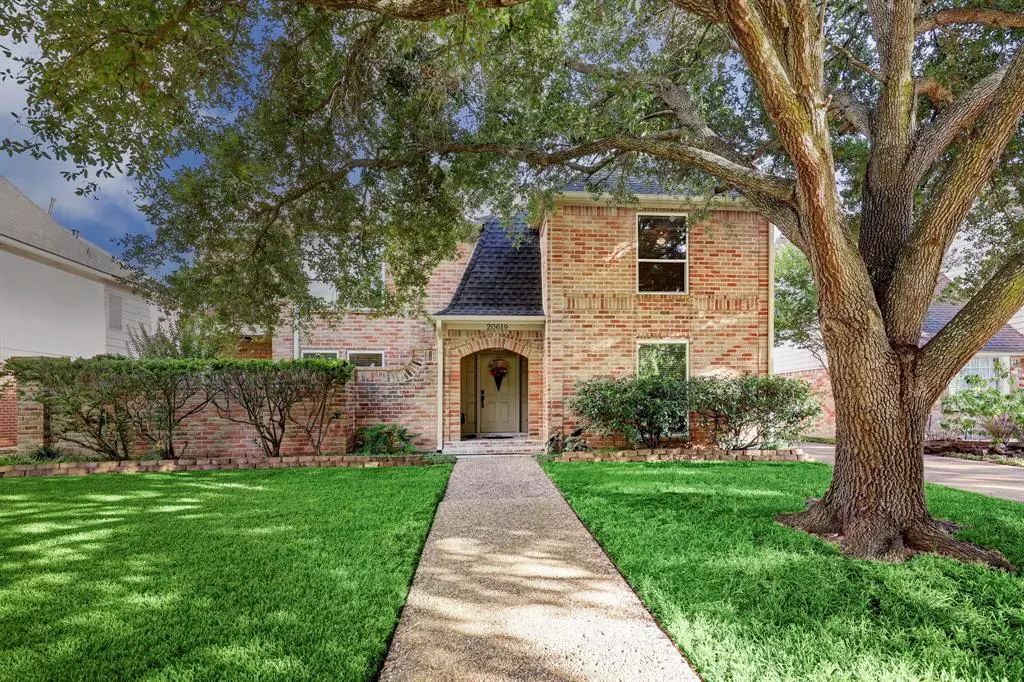$429,000
For more information regarding the value of a property, please contact us for a free consultation.
4 Beds
2.1 Baths
2,794 SqFt
SOLD DATE : 10/27/2023
Key Details
Property Type Single Family Home
Listing Status Sold
Purchase Type For Sale
Square Footage 2,794 sqft
Price per Sqft $153
Subdivision Nottingham Country Sec 08 R/P
MLS Listing ID 96038121
Sold Date 10/27/23
Style Traditional
Bedrooms 4
Full Baths 2
Half Baths 1
HOA Fees $25/ann
HOA Y/N 1
Year Built 1982
Annual Tax Amount $6,936
Tax Year 2022
Lot Size 7,245 Sqft
Acres 0.1663
Property Description
Convenient location and updated traditional two story home in a sought-after quiet neighborhood with mature trees. 4 bedroom - 2.5 baths. Tile floor downstairs with wood floors upstairs. All bedrooms upstairs. Spacious 1st floor features updated kitchen with granite countertops and isle, stainless steel appliances with adjacent large breakfast and dining room. Formal living with attached small garden, wood burning fireplace, bookshelves and wet bar overlook courtyard and covered patio through floor-to-ceiling windows. 2nd floor features huge primary suite with wood-burning fireplace, balcony and remodeled en-suite bathroom with dual sinks and two spacious walk-in closets, upgraded shower with dual shower heads and soaking tub and 3 bedrooms with full bathroom. All windows replaced with double pane. Detached 2-car garage, storage in the attic and a multipurpose attached room. Roof replaced in 2023. Make this beautiful house your family home!
Location
State TX
County Harris
Area Katy - Southeast
Rooms
Bedroom Description All Bedrooms Up,En-Suite Bath,Primary Bed - 2nd Floor,Walk-In Closet
Other Rooms Breakfast Room, Formal Dining, Formal Living, Living Area - 1st Floor, Utility Room in House
Master Bathroom Half Bath, Primary Bath: Double Sinks, Primary Bath: Separate Shower, Primary Bath: Soaking Tub, Secondary Bath(s): Shower Only
Kitchen Island w/o Cooktop, Walk-in Pantry
Interior
Interior Features Dry Bar, Dryer Included, Formal Entry/Foyer, Refrigerator Included, Washer Included, Wet Bar, Window Coverings
Heating Central Gas
Cooling Central Electric
Flooring Tile, Wood
Fireplaces Number 2
Fireplaces Type Wood Burning Fireplace
Exterior
Exterior Feature Balcony
Garage Detached Garage
Garage Spaces 2.0
Roof Type Composition
Street Surface Asphalt,Curbs
Private Pool No
Building
Lot Description Subdivision Lot
Story 2
Foundation Slab
Lot Size Range 0 Up To 1/4 Acre
Water Water District
Structure Type Brick
New Construction No
Schools
Elementary Schools Pattison Elementary School
Middle Schools Mcmeans Junior High School
High Schools Taylor High School (Katy)
School District 30 - Katy
Others
Senior Community No
Restrictions Deed Restrictions
Tax ID 114-249-009-0022
Ownership Full Ownership
Energy Description Ceiling Fans
Acceptable Financing Cash Sale, Conventional, FHA, Investor, VA
Tax Rate 2.2392
Disclosures Sellers Disclosure
Listing Terms Cash Sale, Conventional, FHA, Investor, VA
Financing Cash Sale,Conventional,FHA,Investor,VA
Special Listing Condition Sellers Disclosure
Read Less Info
Want to know what your home might be worth? Contact us for a FREE valuation!

Our team is ready to help you sell your home for the highest possible price ASAP

Bought with SWRE

"My job is to find and attract mastery-based agents to the office, protect the culture, and make sure everyone is happy! "
tricia@triciaturnerproperties.com
10419 W Hidden Lake Ln, Richmond, Texas, 77046, United States






